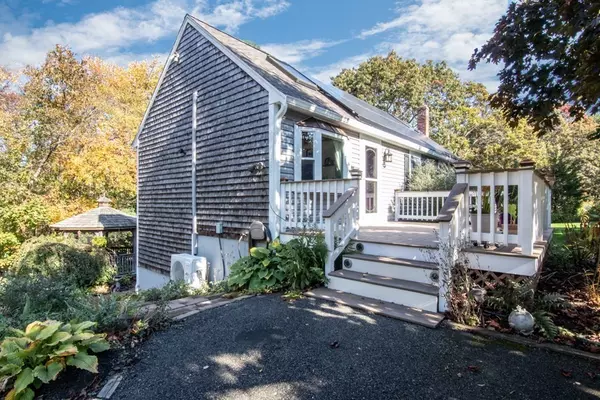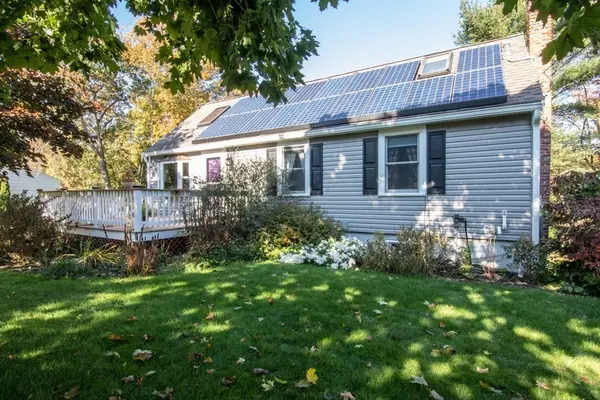For more information regarding the value of a property, please contact us for a free consultation.
5 Strawberry Ln Kingston, MA 02364
Want to know what your home might be worth? Contact us for a FREE valuation!

Our team is ready to help you sell your home for the highest possible price ASAP
Key Details
Sold Price $415,000
Property Type Single Family Home
Sub Type Single Family Residence
Listing Status Sold
Purchase Type For Sale
Square Footage 1,868 sqft
Price per Sqft $222
MLS Listing ID 72748271
Sold Date 12/29/20
Style Ranch
Bedrooms 3
Full Baths 2
HOA Y/N false
Year Built 1984
Annual Tax Amount $4,796
Tax Year 2020
Lot Size 0.460 Acres
Acres 0.46
Property Description
This unique ranch has so much to offer! Fully updated and meticulously maintained. Walk in the front door to a large living space with cathedral ceilings with plenty of natural light and a slider leading out to a balcony. This opens to the kitchen and dining area with stairs to a loft and extra bonus room. Around the corner is a tastefully renovated full bathroom and a spacious master bedroom. On the lower level you will find a cozy living area with a slider leading to the back deck. Down the hall are two more bedrooms, an updated full bathroom and a laundry/utility area. Newer Navien HE heating system. Enjoy a large yard adorned with beautiful plantings and well manicured lawn equipped with irrigation. Two sheds to store all your gardening tools. The back deck and screened in gazebo are perfect for entertaining. Stay warm with the gas fire pit. Leased solar panels provide significant savings in electric costs. Please view virtual tour. Please have offers in by Friday 10/30 at 8pm.
Location
State MA
County Plymouth
Zoning Res
Direction Pembroke St (rte 27) to Blue Jay Way to 5 Strawberry Ln
Rooms
Family Room Closet, Flooring - Wall to Wall Carpet, Deck - Exterior, Exterior Access, Slider
Basement Full, Finished, Walk-Out Access, Interior Entry
Primary Bedroom Level Second
Dining Room Flooring - Stone/Ceramic Tile, Window(s) - Picture
Kitchen Flooring - Stone/Ceramic Tile, Countertops - Stone/Granite/Solid, Recessed Lighting
Interior
Interior Features Loft, Bonus Room
Heating Baseboard, Heat Pump, Ductless
Cooling Ductless
Flooring Tile, Carpet, Hardwood, Flooring - Wall to Wall Carpet
Appliance Range, Microwave, Refrigerator, Gas Water Heater, Tank Water Heaterless, Utility Connections for Gas Range, Utility Connections for Gas Oven, Utility Connections for Electric Dryer
Laundry Washer Hookup
Exterior
Exterior Feature Rain Gutters, Storage, Professional Landscaping, Sprinkler System
Community Features Public Transportation, Shopping, Tennis Court(s), Park, Walk/Jog Trails, Stable(s), Golf, Medical Facility, Laundromat, Bike Path, Conservation Area, Highway Access, House of Worship, Marina, Private School, Public School, T-Station
Utilities Available for Gas Range, for Gas Oven, for Electric Dryer, Washer Hookup
Roof Type Shingle
Total Parking Spaces 4
Garage No
Building
Lot Description Wooded
Foundation Concrete Perimeter
Sewer Inspection Required for Sale, Private Sewer
Water Public
Architectural Style Ranch
Schools
Elementary Schools Kes
Middle Schools Slis
High Schools Slhs
Others
Senior Community false
Read Less
Bought with Depend on Dakota Team • Keller Williams Realty
GET MORE INFORMATION



