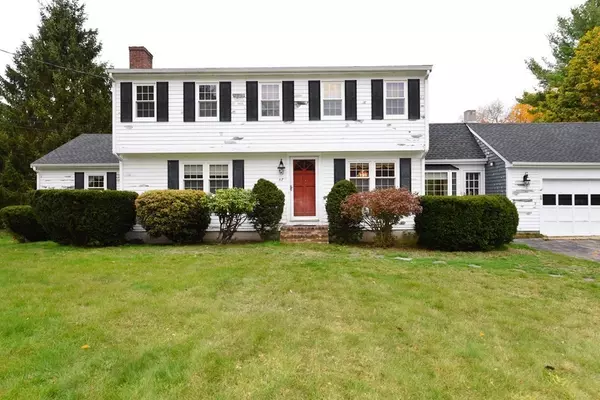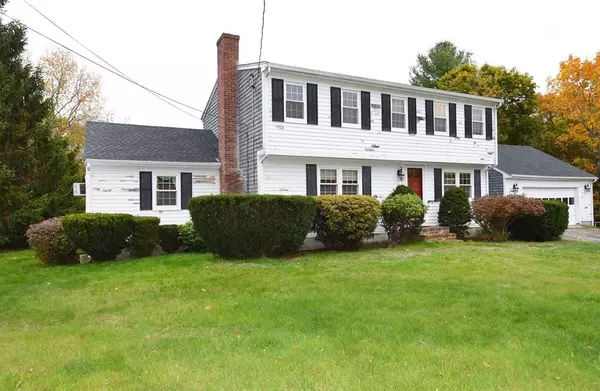For more information regarding the value of a property, please contact us for a free consultation.
47 Big Rock Lane Hanson, MA 02341
Want to know what your home might be worth? Contact us for a FREE valuation!

Our team is ready to help you sell your home for the highest possible price ASAP
Key Details
Sold Price $460,000
Property Type Single Family Home
Sub Type Single Family Residence
Listing Status Sold
Purchase Type For Sale
Square Footage 1,954 sqft
Price per Sqft $235
MLS Listing ID 72749101
Sold Date 12/31/20
Style Garrison
Bedrooms 4
Full Baths 2
HOA Y/N false
Year Built 1960
Annual Tax Amount $5,160
Tax Year 2020
Lot Size 1.690 Acres
Acres 1.69
Property Description
Large Colonial with legal in-law on 2nd Floor. Home in need of TLC to make it shine again. Updated 1st floor kitchen with quality cabinets, granite counters, stainless appliances & island which seats 4 opens to the dining room. Large Living room with Fireplace. 1st floor king size Master bedroom has 2 double closets & mini split A/C. Enter the master bedroom thru the home office or the room makes a great nursery. 1st floor bath has 5 foot shower. Living, Dining, Kitchen, Master Bedroom & Office all hardwood floors. Family Room w/woodstove hearth & minisplit A/C, Upper level has 2nd Kitchen, living room , 2 bedrooms & full bath with tub/shower. Perfect for extended or blended family. Expansive screened porch overlooks the fenced yard & inground pool. Yard/Field beyond the fence would be yours also. Roof 2 years new. Storage above 2 car garage. New 5 Bedroom Septic to be installed by Sellers. Excellent small cul-de-sac street in the heart of Hanson. Home being sold "As Is"
Location
State MA
County Plymouth
Zoning Res
Direction Rte 27 or Rte 58 to High St to Big Rock Lane
Rooms
Family Room Flooring - Wall to Wall Carpet, Deck - Exterior, Exterior Access, Slider
Basement Full, Crawl Space, Walk-Out Access, Interior Entry, Sump Pump, Concrete, Unfinished
Primary Bedroom Level First
Dining Room Flooring - Hardwood
Kitchen Flooring - Hardwood, Countertops - Stone/Granite/Solid, Kitchen Island, Cabinets - Upgraded, Stainless Steel Appliances, Gas Stove
Interior
Interior Features Ceiling Fan(s), Office, Inlaw Apt.
Heating Baseboard, Oil
Cooling Ductless
Flooring Tile, Carpet, Hardwood, Flooring - Hardwood, Flooring - Vinyl, Flooring - Wall to Wall Carpet
Fireplaces Number 1
Fireplaces Type Living Room
Appliance Range, Dishwasher, Microwave, Refrigerator, Washer, Dryer, Water Heater(Separate Booster), Utility Connections for Gas Range, Utility Connections for Electric Dryer
Laundry First Floor, Washer Hookup
Exterior
Exterior Feature Rain Gutters, Storage
Garage Spaces 2.0
Pool In Ground
Community Features Shopping, House of Worship, T-Station
Utilities Available for Gas Range, for Electric Dryer, Washer Hookup
Waterfront Description Beach Front, Lake/Pond, 1 to 2 Mile To Beach, Beach Ownership(Public)
Roof Type Shingle
Total Parking Spaces 6
Garage Yes
Private Pool true
Building
Lot Description Cul-De-Sac, Cleared, Gentle Sloping, Level
Foundation Block
Sewer Private Sewer
Water Public
Schools
Elementary Schools Indian Head
Middle Schools Hanson Middle
High Schools W-H, Ss Votech
Others
Senior Community false
Read Less
Bought with Red Hilton • eXp Realty
GET MORE INFORMATION



