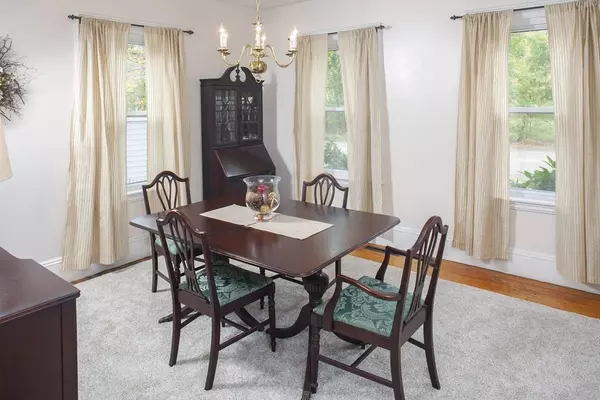For more information regarding the value of a property, please contact us for a free consultation.
661 Main St Hanson, MA 02341
Want to know what your home might be worth? Contact us for a FREE valuation!

Our team is ready to help you sell your home for the highest possible price ASAP
Key Details
Sold Price $348,600
Property Type Single Family Home
Sub Type Single Family Residence
Listing Status Sold
Purchase Type For Sale
Square Footage 1,454 sqft
Price per Sqft $239
MLS Listing ID 72747685
Sold Date 12/29/20
Style Colonial, Farmhouse
Bedrooms 3
Full Baths 1
Half Baths 1
HOA Y/N false
Year Built 1880
Annual Tax Amount $3,530
Tax Year 2020
Lot Size 0.270 Acres
Acres 0.27
Property Description
In the heart of bucolic Hanson you will find this Antique gem. The interior offers quintessential New England charm with tastefully updated interior and many period details throughout. The welcoming farmhouse style kitchen features a fabulous walk-in pantry and an adjacent, convenient laundry room. The dining room has period built-ins and the adjoining living room makes it perfect for entertaining family and friends with high ceilings and hardwood floors. A first-floor bedroom with a newly renovated half bathroom makes a great flexible space if you are looking to have a home office or gym. The gorgeous, antique newel post will catch your eye on the way to the second floor, where you will find two additional bedrooms (with walk-in closets) and an updated bathroom. Large exterior deck is great for al fresco dining and the front covered porch offers the perfect escape for morning coffee. All offers due by Monday October 26th at 5:00 p.m. highest and best. See Firm Remarks.
Location
State MA
County Plymouth
Zoning RES A
Direction Main Street is Route 27.
Rooms
Basement Full, Crawl Space, Bulkhead, Unfinished
Primary Bedroom Level Second
Dining Room Flooring - Hardwood
Kitchen Flooring - Hardwood, Pantry
Interior
Heating Forced Air, Natural Gas
Cooling None
Flooring Wood
Appliance Range, Dishwasher, Refrigerator
Laundry First Floor
Exterior
Community Features Public Transportation, Shopping, Tennis Court(s), Park, Walk/Jog Trails, Golf, Conservation Area, House of Worship, Public School, T-Station
Roof Type Shingle
Total Parking Spaces 3
Garage No
Building
Lot Description Easements, Level
Foundation Stone
Sewer Private Sewer
Water Public
Architectural Style Colonial, Farmhouse
Schools
Elementary Schools Indian Head
Middle Schools Hanson Middle
High Schools Whrhs
Others
Acceptable Financing Contract
Listing Terms Contract
Read Less
Bought with Ben and Kate Real Estate • Keller Williams Realty Signature Properties
GET MORE INFORMATION



