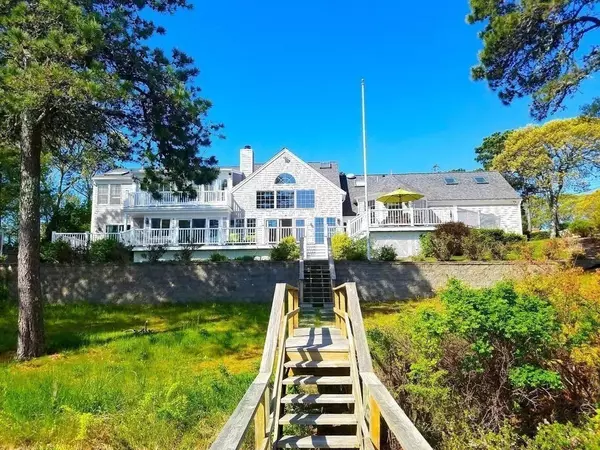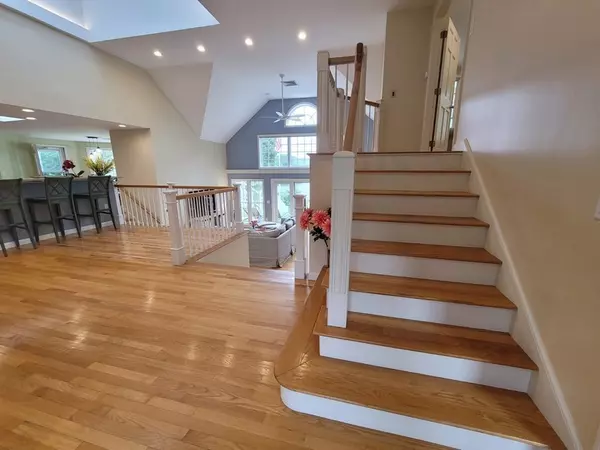For more information regarding the value of a property, please contact us for a free consultation.
190 Blue Rock Road Yarmouth, MA 02664
Want to know what your home might be worth? Contact us for a FREE valuation!

Our team is ready to help you sell your home for the highest possible price ASAP
Key Details
Sold Price $1,575,000
Property Type Single Family Home
Sub Type Single Family Residence
Listing Status Sold
Purchase Type For Sale
Square Footage 4,285 sqft
Price per Sqft $367
Subdivision Blue Rock Heights
MLS Listing ID 72737198
Sold Date 01/15/21
Style Contemporary
Bedrooms 4
Full Baths 3
Half Baths 2
HOA Fees $25/ann
HOA Y/N true
Year Built 1987
Annual Tax Amount $10,053
Tax Year 2020
Lot Size 0.450 Acres
Acres 0.45
Property Description
Located in the exclusive Blue Rock Heights community across from the Indian Lands Conservation hiking trails and the Cape Cod Rail Trail, this turn-key, fully furnished home is a great year-round, summer residence, or investment property. A tri-level open concept floor plan features a spacious kitchen with granite countertops, breakfast nook, dining area, half bathroom with washer and dryer, and a large family room with a wood-burning fireplace. The sunken living room with a cathedral ceiling and gas fireplace has wall to wall windows overlooking Bass River. A wrap-around Trex deck leads to the new stone patio with a fireplace and to the private dock. Two bedrooms and a full bath complete this level. Go up 8 steps to the master suite, with a fully remodeled bathroom, a large walk-in closet, and a sunroom with amazing views of the river. Above the garage is a large bedroom, one full and one half-bathroom. Fully finished basement with entertainment area, and bonus room.
Location
State MA
County Barnstable
Area Bass River
Zoning 1013
Direction Great Western Rd to Narrows Ln., then left on Blue Rock Rd.
Rooms
Family Room Flooring - Hardwood, Cable Hookup, Recessed Lighting
Basement Full, Finished, Interior Entry, Garage Access
Primary Bedroom Level Second
Kitchen Bathroom - Half, Flooring - Hardwood, Dining Area, Balcony / Deck, Countertops - Stone/Granite/Solid, Kitchen Island, Breakfast Bar / Nook, Deck - Exterior, Exterior Access, Open Floorplan, Recessed Lighting, Stainless Steel Appliances
Interior
Interior Features Bonus Room, Central Vacuum, Internet Available - Unknown
Heating Baseboard, Ductless
Cooling Central Air, Ductless
Flooring Tile, Carpet, Hardwood, Flooring - Hardwood
Fireplaces Number 2
Fireplaces Type Living Room
Appliance Range, Dishwasher, Microwave, Refrigerator, Washer, Dryer, Gas Water Heater, Tank Water Heater, Utility Connections for Electric Dryer
Laundry Bathroom - Half, First Floor, Washer Hookup
Exterior
Exterior Feature Rain Gutters, Storage, Sprinkler System, Outdoor Shower, Stone Wall, Other
Garage Spaces 2.0
Community Features Shopping, Pool, Park, Walk/Jog Trails, Golf, Conservation Area, Highway Access, Marina, Public School
Utilities Available for Electric Dryer, Washer Hookup
Waterfront Description Waterfront, Beach Front, River, Dock/Mooring, Frontage, Deep Water Access, Direct Access, Ocean, River, 1 to 2 Mile To Beach, Beach Ownership(Public)
View Y/N Yes
View Scenic View(s)
Roof Type Shingle
Total Parking Spaces 6
Garage Yes
Building
Lot Description Gentle Sloping
Foundation Concrete Perimeter
Sewer Private Sewer
Water Public
Architectural Style Contemporary
Schools
Elementary Schools Station Ave
Middle Schools Mattacheese
High Schools Dennis-Yarmouth
Others
Senior Community false
Read Less
Bought with Jennifer Anderson • Coldwell Banker Realty - Franklin
GET MORE INFORMATION



