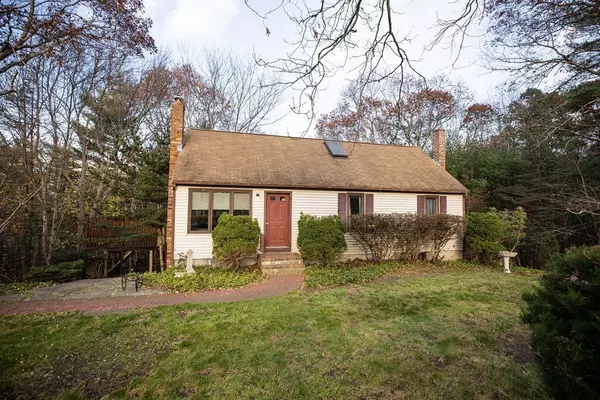For more information regarding the value of a property, please contact us for a free consultation.
9 Strawberry Lane Kingston, MA 02364
Want to know what your home might be worth? Contact us for a FREE valuation!

Our team is ready to help you sell your home for the highest possible price ASAP
Key Details
Sold Price $405,000
Property Type Single Family Home
Sub Type Single Family Residence
Listing Status Sold
Purchase Type For Sale
Square Footage 1,560 sqft
Price per Sqft $259
MLS Listing ID 72759157
Sold Date 01/13/21
Style Ranch
Bedrooms 3
Full Baths 2
HOA Y/N false
Year Built 1984
Annual Tax Amount $4,903
Tax Year 2020
Lot Size 0.470 Acres
Acres 0.47
Property Description
Kingston cutie! This 3 bedroom, 2 bathroom ranch offers 2 levels of living space with a spectacular and private fully fenced backyard. The main level offers the living room, kitchen and dining area, bedroom, and full bathroom. Sliders open to the expansive deck overlooking the spacious backyard perfect for entertaining and relaxing. The lower level offers both interior and walk out access, laundry/utility room, a full bathroom, 2 additional bedrooms, and a 2nd den/living room. 2 large sheds on the property provide extra storage. Passing title 5 system for 3 bedroom home in hand, freshly painted interior, new Anderson sliders on both levels, new flooring, and remodeled bathrooms! Welcome home to Kingston.
Location
State MA
County Plymouth
Zoning Res
Direction Pembroke Street to Blue Jay Way.
Rooms
Basement Full, Finished, Walk-Out Access, Interior Entry
Interior
Heating Baseboard
Cooling Central Air
Flooring Wood, Tile, Laminate
Appliance Electric Water Heater, Tank Water Heater, Utility Connections for Gas Range, Utility Connections for Gas Oven, Utility Connections for Electric Dryer
Exterior
Exterior Feature Rain Gutters, Storage, Garden
Fence Fenced/Enclosed, Fenced
Community Features Public Transportation, Shopping, Highway Access, Public School, T-Station
Utilities Available for Gas Range, for Gas Oven, for Electric Dryer
Roof Type Shingle
Total Parking Spaces 4
Garage No
Building
Lot Description Cul-De-Sac, Wooded, Cleared, Gentle Sloping, Level
Foundation Concrete Perimeter
Sewer Private Sewer
Water Public
Architectural Style Ranch
Others
Acceptable Financing Estate Sale
Listing Terms Estate Sale
Read Less
Bought with Nicole Byrne • The Galvin Group, LLC
GET MORE INFORMATION



