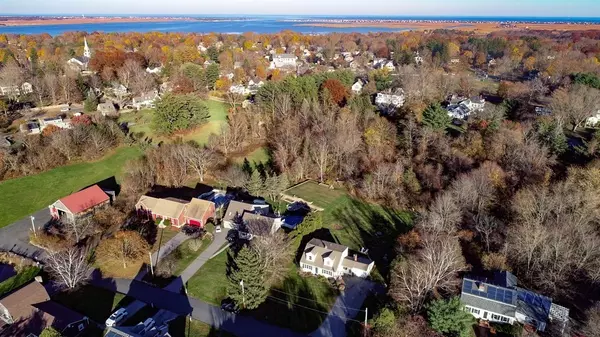For more information regarding the value of a property, please contact us for a free consultation.
8 Paul's Way Newbury, MA 01951
Want to know what your home might be worth? Contact us for a FREE valuation!

Our team is ready to help you sell your home for the highest possible price ASAP
Key Details
Sold Price $650,000
Property Type Single Family Home
Sub Type Single Family Residence
Listing Status Sold
Purchase Type For Sale
Square Footage 1,806 sqft
Price per Sqft $359
Subdivision Upper Green
MLS Listing ID 72759008
Sold Date 01/08/21
Style Cape
Bedrooms 3
Full Baths 2
HOA Y/N false
Year Built 1960
Annual Tax Amount $4,454
Tax Year 2020
Lot Size 0.490 Acres
Acres 0.49
Property Description
On a dead-end street in Newbury's most desirable Upper Green neighborhood is a modern Cape! Features include an eat-in kitchen with a granite island and high-end appliances, a custom-built media room with a hi-def projector, built-in speakers and a gas fireplace, and various wall-mounted televisions. The first level comes equipped with a washer-dryer and a modern full bath including a gorgeous tiled shower encased by a glass door. The newly-finished second level bath comes with a soaking tub surrounded by tile and a European-style vanity with double sinks. The basement includes a storage room with built-in shelves and an updated heating and central air conditioning unit. The electric system has been updated with a 200 amp service and wired for an emergency generator. This property takes full advantage of its expansive outdoor space with a brick patio surrounded by perennials and a meticulously kept lawn, all within short distance of Newburyport and Plum Island.
Location
State MA
County Essex
Area Upper Green
Zoning AR4
Direction Hannover to Old Town to Paul's Way
Rooms
Basement Full, Finished, Sump Pump, Concrete
Primary Bedroom Level Second
Dining Room Flooring - Wood
Kitchen Wood / Coal / Pellet Stove, Cathedral Ceiling(s), Flooring - Stone/Ceramic Tile, Countertops - Stone/Granite/Solid, Kitchen Island, Cabinets - Upgraded, Exterior Access, Recessed Lighting, Remodeled, Slider, Stainless Steel Appliances, Gas Stove, Lighting - Pendant
Interior
Interior Features Cable Hookup, Lighting - Overhead, Crown Molding, Media Room, Bonus Room, Office, Finish - Sheetrock, Internet Available - Unknown
Heating Forced Air, Natural Gas, Wood, Wood Stove, Fireplace(s)
Cooling Central Air
Flooring Tile, Carpet, Hardwood, Flooring - Wall to Wall Carpet, Flooring - Wood
Appliance Oven, Dishwasher, Microwave, Refrigerator, Washer, Dryer, Gas Water Heater, Plumbed For Ice Maker, Utility Connections for Gas Range, Utility Connections for Electric Oven
Laundry First Floor, Washer Hookup
Exterior
Exterior Feature Rain Gutters, Professional Landscaping, Sprinkler System, Decorative Lighting, Garden
Garage Spaces 1.0
Community Features Public Transportation, Shopping, Tennis Court(s), Park, Walk/Jog Trails, Stable(s), Medical Facility, Bike Path, Conservation Area, Highway Access, House of Worship, Marina, Private School, Public School, T-Station
Utilities Available for Gas Range, for Electric Oven, Washer Hookup, Icemaker Connection, Generator Connection
Waterfront Description Beach Front, Ocean, 1 to 2 Mile To Beach, Beach Ownership(Public)
Roof Type Shingle
Total Parking Spaces 6
Garage Yes
Building
Lot Description Cleared, Level
Foundation Block
Sewer Private Sewer
Water Public
Schools
Elementary Schools Newbury Element
Middle Schools Triton
High Schools Triton
Others
Senior Community false
Read Less
Bought with Josiah Lilly • Bentley's
GET MORE INFORMATION



