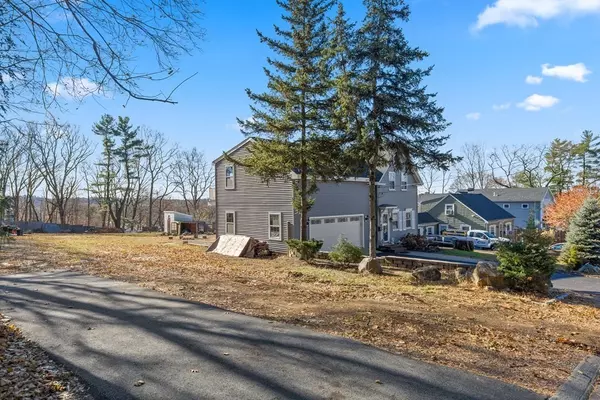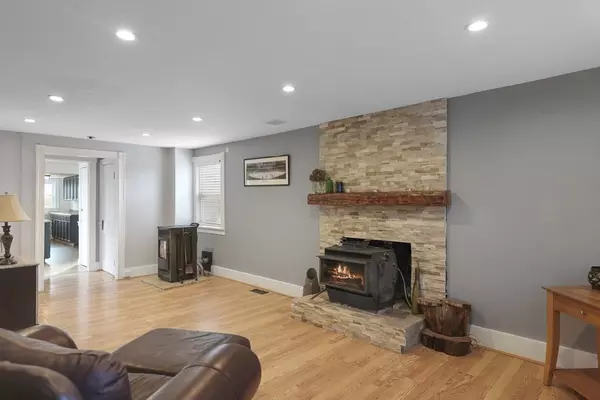For more information regarding the value of a property, please contact us for a free consultation.
15 Broadway Stoneham, MA 02180
Want to know what your home might be worth? Contact us for a FREE valuation!

Our team is ready to help you sell your home for the highest possible price ASAP
Key Details
Sold Price $628,500
Property Type Single Family Home
Sub Type Single Family Residence
Listing Status Sold
Purchase Type For Sale
Square Footage 2,012 sqft
Price per Sqft $312
Subdivision Bear Hill
MLS Listing ID 72760627
Sold Date 01/08/21
Style Colonial
Bedrooms 3
Full Baths 2
Year Built 1910
Annual Tax Amount $5,138
Tax Year 2020
Lot Size 0.630 Acres
Acres 0.63
Property Description
Located in the Bear Hill Neighborhood, 15 Broadway offers endless possibilities .This charming colonial features original wood-work along with updated baths,lighting and 600 sqft. of unfinished space that includes a private balcony overlooking the backyard that can be used for storage or a room you can make your own. Noteworthy features include ring doorbells, a 2 car garage,3 bedrooms,2 full baths and hardwood throughout. Natural light fills the spacious living area and is complimented by a stone fire place w/ a antique wood burning stove. The kitchen/dining area has a open concept, plenty of counter space and outdoor access making this a perfect home to entertain. Off the kitchen is a large private deck and patio area overlooking the properties 27,000+ sqft. lot of flat land. With easy access to 95 and 93, restaurants, shopping and a excellent school system, 15 Broadway is a great investment offering easy living in a prime location and lots of space to make this home your own.
Location
State MA
County Middlesex
Zoning Res
Direction Main St to Broadway
Rooms
Family Room Bathroom - Full, Wood / Coal / Pellet Stove, Flooring - Laminate, Window(s) - Bay/Bow/Box, Cable Hookup, Exterior Access, Open Floorplan
Basement Partial, Walk-Out Access, Interior Entry
Primary Bedroom Level Second
Dining Room Ceiling Fan(s), Flooring - Laminate, Window(s) - Bay/Bow/Box, Exterior Access, Open Floorplan
Kitchen Closet, Flooring - Laminate, Window(s) - Bay/Bow/Box, Dining Area, Countertops - Stone/Granite/Solid, French Doors, Exterior Access
Interior
Interior Features Bathroom
Heating Forced Air, Oil
Cooling None
Flooring Wood, Tile, Carpet, Laminate
Fireplaces Number 1
Fireplaces Type Family Room
Appliance Dishwasher, Disposal, Microwave, Refrigerator, Washer, Dryer, Utility Connections for Electric Range, Utility Connections for Electric Oven, Utility Connections for Electric Dryer
Laundry Second Floor, Washer Hookup
Exterior
Exterior Feature Balcony, Rain Gutters, Decorative Lighting
Garage Spaces 2.0
Fence Fenced
Community Features Public Transportation, Shopping, Park, Golf, Medical Facility, Laundromat, Highway Access, House of Worship, Private School, Public School
Utilities Available for Electric Range, for Electric Oven, for Electric Dryer, Washer Hookup
Roof Type Shingle
Total Parking Spaces 8
Garage Yes
Building
Lot Description Level
Foundation Stone
Sewer Public Sewer
Water Public
Schools
Elementary Schools Robinhood
Middle Schools Stoneham
High Schools Stoneham High
Read Less
Bought with Scott Farrell & Partners • Compass
GET MORE INFORMATION



