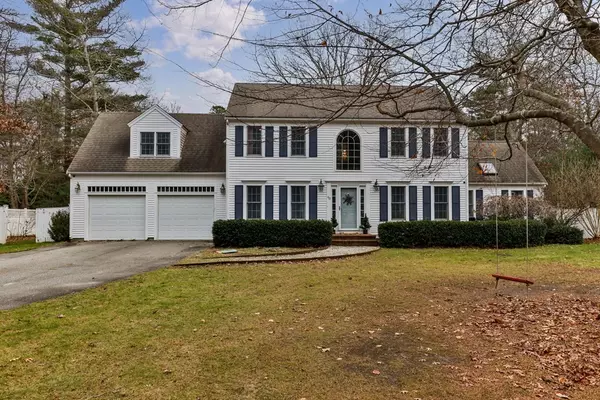For more information regarding the value of a property, please contact us for a free consultation.
40 Anchor Dr Sandwich, MA 02644
Want to know what your home might be worth? Contact us for a FREE valuation!

Our team is ready to help you sell your home for the highest possible price ASAP
Key Details
Sold Price $680,000
Property Type Single Family Home
Sub Type Single Family Residence
Listing Status Sold
Purchase Type For Sale
Square Footage 2,556 sqft
Price per Sqft $266
Subdivision Pimlico Pond Estates
MLS Listing ID 72762020
Sold Date 01/05/21
Style Colonial
Bedrooms 4
Full Baths 2
Half Baths 1
HOA Fees $8/ann
HOA Y/N true
Year Built 2000
Annual Tax Amount $7,263
Tax Year 2020
Lot Size 0.960 Acres
Acres 0.96
Property Description
Welcome to 40 Anchor Dr in prestigious Pimlico Pond Estates. As you enter through the front door you are graced by the stately 2-story foyer, cont. on to the kitchen w/c is the heart of this home & opens to the informal dining area w/ a 3 slider leading to the covered deck & expansive private yard. Fully fenced in & just the perfect space 4 a pool, playground or homesteading; we will even throw in the shed w/power & the chicken coop! The family room has skylights & cathedral ceiling w/ a focus on the beautiful shiplap and brick fireplace, the formal dining room is currently being used as the schoolroom, there is an ofc/den across fr the fullbath off back hall which leads to the heated 2 car garage. 2nd level hosts the glorious master w/ walkin closets & private bath, 3 addtl good sized bedrooms, 1 full bath & laundry. Finished playroom 4 even more space as well as plenty of room in the storage/workshop area. it include wood fls, generator, newer HE furnace & AC
Location
State MA
County Barnstable
Area Forestdale
Zoning R-2
Direction Route 130 or Cotuit Road to Pimlico Pond Road to Anchor Drive.
Rooms
Family Room Cedar Closet(s), Flooring - Wall to Wall Carpet, Recessed Lighting
Basement Full, Finished, Interior Entry, Bulkhead
Primary Bedroom Level Second
Dining Room Flooring - Wood, Recessed Lighting
Kitchen Closet/Cabinets - Custom Built, Flooring - Wood, Window(s) - Picture, Dining Area, Countertops - Stone/Granite/Solid, Kitchen Island, Recessed Lighting, Lighting - Pendant
Interior
Interior Features Home Office
Heating Baseboard
Cooling Central Air, Other
Flooring Wood, Carpet
Fireplaces Number 1
Fireplaces Type Living Room
Appliance Gas Water Heater
Exterior
Exterior Feature Sprinkler System, Outdoor Shower
Garage Spaces 2.0
Fence Fenced
Community Features Golf, Bike Path, Conservation Area, Private School, Public School
Waterfront Description Beach Front, Lake/Pond, 0 to 1/10 Mile To Beach, Beach Ownership(Public)
Roof Type Shingle
Total Parking Spaces 6
Garage Yes
Building
Lot Description Cleared, Level
Foundation Concrete Perimeter, Irregular
Sewer Private Sewer
Water Public
Schools
Elementary Schools Forestdale
Middle Schools Sandwich Stem
High Schools Sandwich High
Others
Senior Community false
Read Less
Bought with Kathleen Mele • Keller Williams Realty
GET MORE INFORMATION



