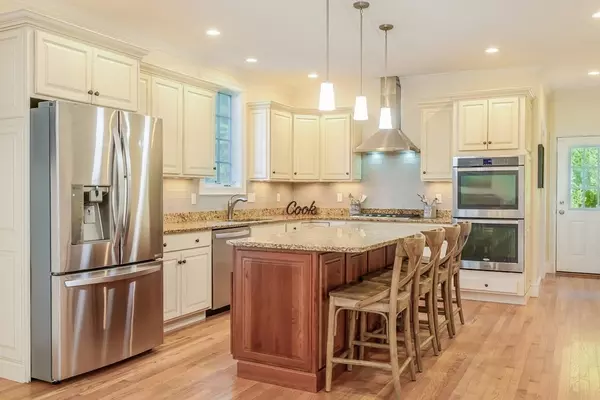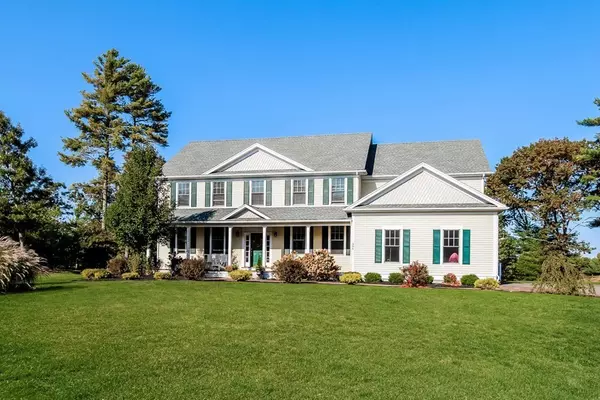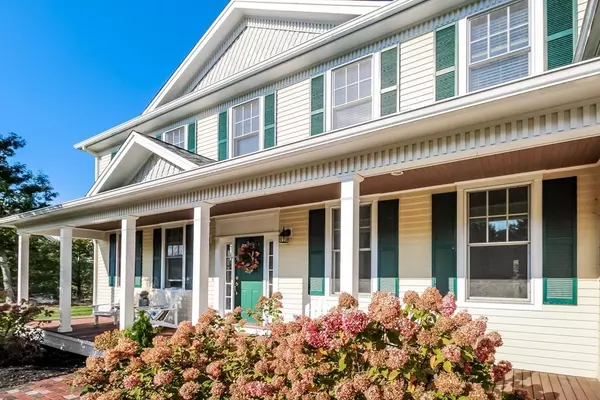For more information regarding the value of a property, please contact us for a free consultation.
306 Country Club Way Kingston, MA 02364
Want to know what your home might be worth? Contact us for a FREE valuation!

Our team is ready to help you sell your home for the highest possible price ASAP
Key Details
Sold Price $805,000
Property Type Single Family Home
Sub Type Single Family Residence
Listing Status Sold
Purchase Type For Sale
Square Footage 3,425 sqft
Price per Sqft $235
MLS Listing ID 72754838
Sold Date 01/22/21
Style Colonial
Bedrooms 4
Full Baths 2
Half Baths 1
Year Built 2013
Annual Tax Amount $12,243
Tax Year 2020
Lot Size 1.010 Acres
Acres 1.01
Property Description
Country Club living at desirable Indian Pond Estates! This 5 yr old custom built home is stunning inside and out! Quality craftsmanship is apparent in this sunny 4 bedroom home sitting on a well manicured level lot with partial views of the golf course. Fabulous open floor plan with great flow, Gourmet kitchen leads to entertainment size family room w/gas fireplace and dramatic cathedral ceiling perfect for entertaining with family and friends , Formal living room and dining room with wainscoting and a first floor home office. The master suite has Jacuzzi tub, large tiled shower and magnificent custom walk in closet, truly a dream. 2nd floor laundry. Energy Star appliances, Central air, crown molding, beautiful hardwood floors and more! Easy access RT 3 & Commuter Rail. At this price this one won't last!
Location
State MA
County Plymouth
Zoning R
Direction Exit 9 off Route 3 to 3A to Brook Street to Country Club Way.
Rooms
Family Room Cathedral Ceiling(s), Flooring - Hardwood
Basement Full, Interior Entry, Bulkhead, Unfinished
Primary Bedroom Level Second
Dining Room Flooring - Hardwood
Kitchen Flooring - Hardwood
Interior
Interior Features Bonus Room, Foyer
Heating Forced Air, Natural Gas
Cooling Central Air
Flooring Wood, Tile, Carpet, Flooring - Hardwood
Fireplaces Number 1
Fireplaces Type Family Room
Appliance Oven, Dishwasher, Microwave, Countertop Range, Range Hood, Gas Water Heater, Utility Connections for Gas Range
Laundry Second Floor
Exterior
Garage Spaces 2.0
Utilities Available for Gas Range
Total Parking Spaces 6
Garage Yes
Building
Lot Description Level
Foundation Concrete Perimeter
Sewer Private Sewer
Water Private
Architectural Style Colonial
Read Less
Bought with Donald Norton • Lighthouse Realty Group, Inc.
GET MORE INFORMATION



