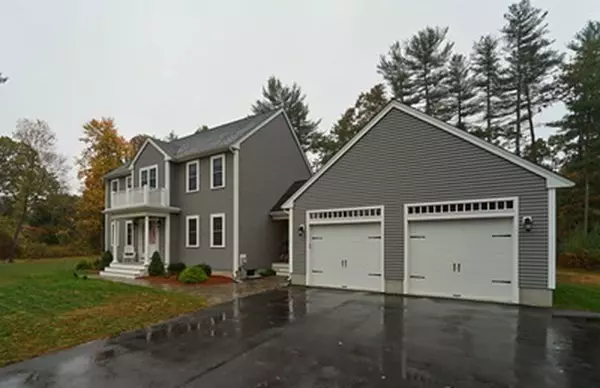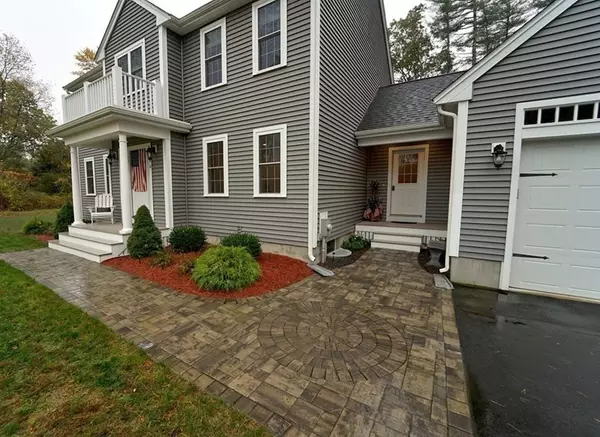For more information regarding the value of a property, please contact us for a free consultation.
850 Monponsett St. Hanson, MA 02341
Want to know what your home might be worth? Contact us for a FREE valuation!

Our team is ready to help you sell your home for the highest possible price ASAP
Key Details
Sold Price $590,000
Property Type Single Family Home
Sub Type Single Family Residence
Listing Status Sold
Purchase Type For Sale
Square Footage 2,008 sqft
Price per Sqft $293
MLS Listing ID 72750121
Sold Date 01/20/21
Style Colonial
Bedrooms 3
Full Baths 2
Half Baths 1
Year Built 2016
Annual Tax Amount $7,405
Tax Year 2020
Lot Size 1.600 Acres
Acres 1.6
Property Description
Dramatic Expanded Custom Colonial, Absolutely Loaded with Extras... If you've been looking for a Spectacular 4 year young home on a gorgeous, landscaped 1.6 acre lot, then this is the one for you... You'll be completely blown away by the Gleaming Hardwood Floors, the Granite Counters not only in the Kitchen, but also in all of the Bathrooms, the High End Stainless Appliances, Inclusive of a Second Floor Washer/Dryer, the Central Air, the Gas Fireplace in the Family Room and all of the attention to detail that this Beautiful Home has to offer. Some of these items includes such things as Recess Lighting, Custom Carpentry, a Main Bedroom Complete with Cathedral Ceiling, a Full Bath and a Walk-In Closet, and an Office plus 2 other Generous Sized Bedrooms, a Mudroom, a Deck and a Large 2 Car Attached Garage...This property's an absolute Gem, and it's certainly sure to please. Open House on Saturday 10/31 from 12:00pm-1:30pm and Sunday 11/1 from 11:00am-12:00pm. Mask and Gloves required.
Location
State MA
County Plymouth
Zoning Busine
Direction Monponsett St. is Route 58
Rooms
Family Room Flooring - Hardwood, Recessed Lighting
Basement Full, Interior Entry, Concrete
Primary Bedroom Level Second
Dining Room Flooring - Hardwood
Kitchen Flooring - Hardwood, Countertops - Stone/Granite/Solid, Recessed Lighting
Interior
Interior Features Office
Heating Forced Air, Propane
Cooling Central Air
Flooring Wood, Tile, Carpet, Flooring - Wall to Wall Carpet
Fireplaces Number 1
Fireplaces Type Family Room
Appliance Range, Dishwasher, Microwave, Refrigerator, Washer, Dryer, Utility Connections for Gas Range
Laundry Second Floor
Exterior
Exterior Feature Professional Landscaping
Garage Spaces 2.0
Community Features Shopping, Highway Access, Public School, T-Station
Utilities Available for Gas Range
Roof Type Shingle
Total Parking Spaces 2
Garage Yes
Building
Lot Description Cleared, Level
Foundation Concrete Perimeter
Sewer Inspection Required for Sale
Water Public
Others
Senior Community false
Read Less
Bought with The Kate Group • TradeWinds Realty Group LLC
GET MORE INFORMATION



