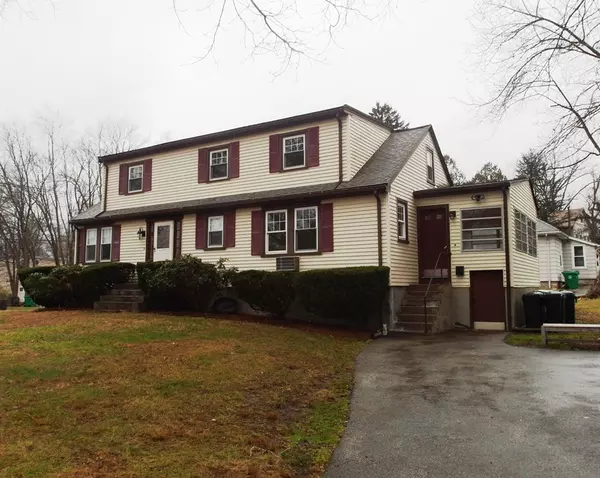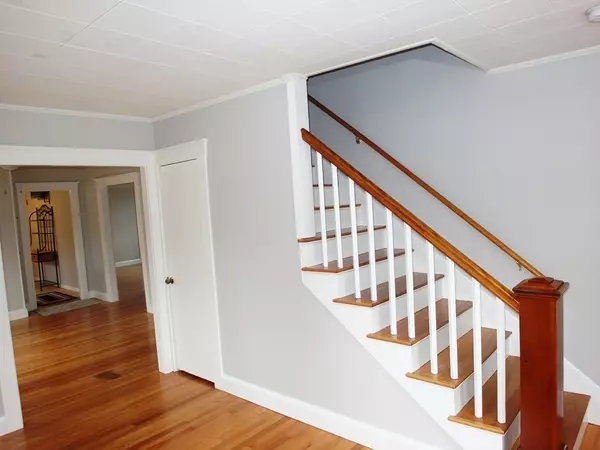For more information regarding the value of a property, please contact us for a free consultation.
2 Alfred Road Ashland, MA 01721
Want to know what your home might be worth? Contact us for a FREE valuation!

Our team is ready to help you sell your home for the highest possible price ASAP
Key Details
Sold Price $430,902
Property Type Single Family Home
Sub Type Single Family Residence
Listing Status Sold
Purchase Type For Sale
Square Footage 1,848 sqft
Price per Sqft $233
Subdivision Downtown Ashland
MLS Listing ID 72763412
Sold Date 01/15/21
Style Cape
Bedrooms 4
Full Baths 1
HOA Y/N false
Year Built 1945
Annual Tax Amount $5,698
Tax Year 2020
Lot Size 0.370 Acres
Acres 0.37
Property Description
It's easy to fall in love with this expanded Cape style home situated on a level lot a short distance from downtown Ashland's shops, restaurants, and library. You'll notice the ambience immediately as you step through the front door. The large living room boasts newly restored hardwood flooring and fresh paint! The formal dining room features a built-in hutch, refinished hardwood flooring and fresh paint. Discover the cozy first floor family room with warm hardwood flooring. On the second floor, 3 ample sized bedrooms await your decorating touches! Over the years the home has received numerous improvements including replacement windows, a roof, all hardwood flooring was professionally restored and the entire interior was painted. Don't miss the sun porch off of the kitchen! Make this great house your home. Call today to schedule a private showing!
Location
State MA
County Middlesex
Zoning Res 101
Direction Front St to Concord St, To Alfred Rd
Rooms
Family Room Flooring - Hardwood
Basement Full, Sump Pump, Concrete, Unfinished
Primary Bedroom Level First
Dining Room Closet/Cabinets - Custom Built, Flooring - Hardwood
Kitchen Ceiling Fan(s), Flooring - Vinyl, Dining Area, Gas Stove
Interior
Interior Features Sun Room
Heating Central, Steam, Natural Gas, Electric
Cooling None
Flooring Vinyl, Hardwood
Appliance Range, Gas Water Heater, Tank Water Heater, Utility Connections for Gas Range, Utility Connections for Gas Dryer, Utility Connections for Electric Dryer
Laundry Dryer Hookup - Dual, Washer Hookup, In Basement
Exterior
Exterior Feature Rain Gutters
Community Features Public Transportation, Shopping, Park, Walk/Jog Trails, Conservation Area, Highway Access, House of Worship, Public School, T-Station
Utilities Available for Gas Range, for Gas Dryer, for Electric Dryer, Washer Hookup
Waterfront Description Beach Front, Lake/Pond, 1 to 2 Mile To Beach, Beach Ownership(Public)
Roof Type Shingle
Total Parking Spaces 4
Garage No
Building
Lot Description Corner Lot, Level
Foundation Block
Sewer Public Sewer
Water Public
Architectural Style Cape
Schools
Elementary Schools Pittaway/Warren
Middle Schools Mindess/Ashland
High Schools Ashland
Others
Acceptable Financing Contract
Listing Terms Contract
Read Less
Bought with Philip Elias • Elias Group Realty
GET MORE INFORMATION



