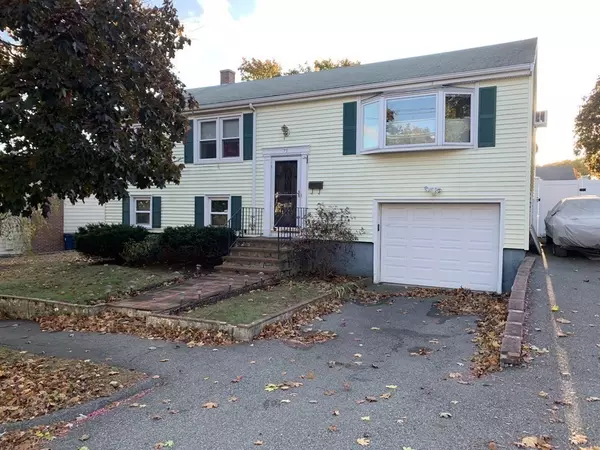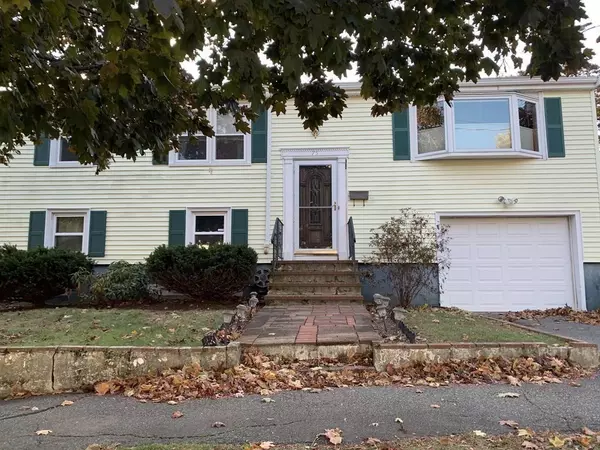For more information regarding the value of a property, please contact us for a free consultation.
75 Woodley Ave Boston, MA 02132
Want to know what your home might be worth? Contact us for a FREE valuation!

Our team is ready to help you sell your home for the highest possible price ASAP
Key Details
Sold Price $605,000
Property Type Single Family Home
Sub Type Single Family Residence
Listing Status Sold
Purchase Type For Sale
Square Footage 1,700 sqft
Price per Sqft $355
MLS Listing ID 72752783
Sold Date 01/15/21
Style Raised Ranch
Bedrooms 3
Full Baths 2
HOA Y/N false
Year Built 1960
Annual Tax Amount $4,527
Tax Year 2020
Lot Size 6,098 Sqft
Acres 0.14
Property Description
Welcome Home. This lovely Raised ranch style home boasts 3 bedrooms and 2 full baths. The beautiful kitchen has plenty of cabinetry, granite counter-tops, stainless steel appliances and a slider to a 15 x 15 deck. Living room is light and bright. Lower level family room is currently being used as a bedroom, but easily converted back to a family room. Laundry room downstairs as well as 3 large closets. The yard is fenced in. One car garage and two driveways allow for parking of 3 cars. parking on the street is allowed all year round. The road is private but plowed by the town. This home is conveniently located to shopping, bus stop, highways and more. *******NO SHOWINGS UNTIL OPEN HOUSE SUNDAY THE 8TH, FROM 11:00 - 2:00.********
Location
State MA
County Suffolk
Area West Roxbury
Zoning RES
Direction Washington Street to Woodley Ave
Rooms
Family Room Closet, Flooring - Vinyl
Basement Full, Finished, Walk-Out Access, Interior Entry, Garage Access
Primary Bedroom Level First
Kitchen Flooring - Stone/Ceramic Tile, Dining Area, Countertops - Stone/Granite/Solid, Breakfast Bar / Nook, Deck - Exterior, Slider, Stainless Steel Appliances, Gas Stove
Interior
Interior Features Internet Available - Broadband, Internet Available - Satellite
Heating Baseboard
Cooling Wall Unit(s)
Flooring Tile, Vinyl, Hardwood, Wood Laminate, Flooring - Vinyl
Appliance Oven, Dishwasher, Disposal, Microwave, Countertop Range, Dryer, Range Hood, Instant Hot Water, Gas Water Heater, Plumbed For Ice Maker, Utility Connections for Gas Range, Utility Connections for Electric Oven, Utility Connections for Gas Dryer
Laundry Flooring - Vinyl, In Basement, Washer Hookup
Exterior
Exterior Feature Rain Gutters
Garage Spaces 1.0
Fence Fenced/Enclosed, Fenced
Community Features Public Transportation, Shopping, Park, Medical Facility, Laundromat, Highway Access, House of Worship, Private School, Public School, Sidewalks
Utilities Available for Gas Range, for Electric Oven, for Gas Dryer, Washer Hookup, Icemaker Connection
Roof Type Shingle
Total Parking Spaces 3
Garage Yes
Building
Foundation Concrete Perimeter
Sewer Public Sewer
Water Public
Others
Senior Community false
Acceptable Financing Contract
Listing Terms Contract
Read Less
Bought with The Varano Realty Group • Keller Williams Realty
GET MORE INFORMATION




