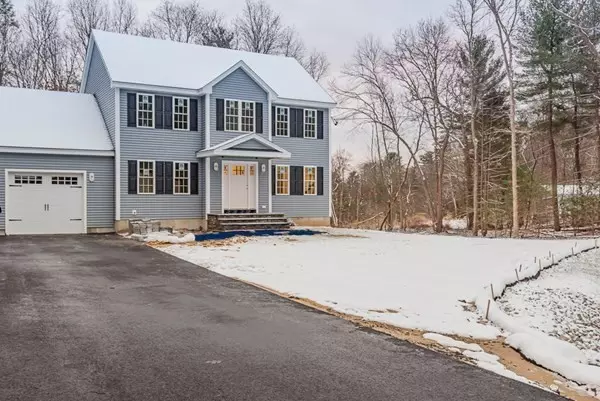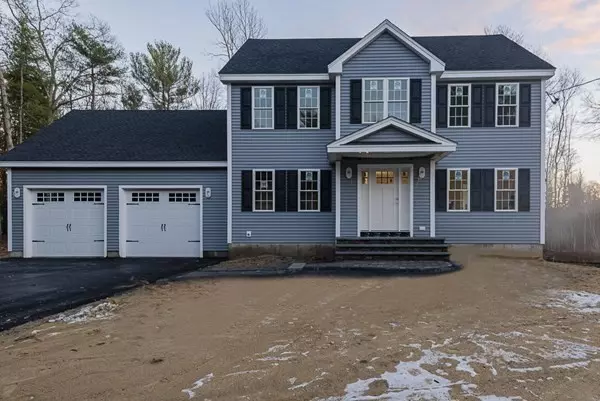For more information regarding the value of a property, please contact us for a free consultation.
143 Woodbine Ave Hanson, MA 02341
Want to know what your home might be worth? Contact us for a FREE valuation!

Our team is ready to help you sell your home for the highest possible price ASAP
Key Details
Sold Price $599,900
Property Type Single Family Home
Sub Type Single Family Residence
Listing Status Sold
Purchase Type For Sale
Square Footage 1,808 sqft
Price per Sqft $331
MLS Listing ID 72766356
Sold Date 02/03/21
Style Colonial
Bedrooms 3
Full Baths 2
Half Baths 1
HOA Y/N false
Year Built 2020
Annual Tax Amount $1,817
Tax Year 2020
Lot Size 0.730 Acres
Acres 0.73
Property Description
Fabulous new construction on a side street convenient to everything Hanson has to offer! Great curb appeal, set far off the street with plenty of parking and a 26x24 attached garage. Gas fireplace in the Living Room, Dining Room with sliders to a 14x12 deck, open to the granite/stainless Kitchen with access to the garage, a first-floor Family Room/Office/Den, and a half-bath. Upstairs has 3 generous bedrooms including the master suite with walk-in closet and twin sinks, main bath, good closet space, and washer/dryer hookups in the hall. Full basement with walk-out door for your potential future use. 2-zones gas heat as well as central air, and hi-efficiency Navien hot water heater. Nearly 3/4 of an acre lot for your outside enjoyment. Still time to pick your carpets and colors!
Location
State MA
County Plymouth
Area Monponsett
Zoning Res A
Direction Rt. 58 to Woodbine, convenient to both Hanson and Halifax commuter rail stops!
Rooms
Family Room Flooring - Hardwood, Recessed Lighting
Basement Full, Walk-Out Access, Concrete, Unfinished
Primary Bedroom Level Second
Dining Room Flooring - Hardwood, Balcony / Deck, Open Floorplan, Slider
Kitchen Closet, Flooring - Hardwood, Dining Area, Countertops - Stone/Granite/Solid, Open Floorplan, Recessed Lighting, Stainless Steel Appliances
Interior
Heating Forced Air, Propane
Cooling Central Air
Flooring Tile, Hardwood
Fireplaces Number 1
Fireplaces Type Living Room
Appliance Range, Dishwasher, Microwave, Gas Water Heater, Tank Water Heaterless, Plumbed For Ice Maker, Utility Connections for Gas Range, Utility Connections for Gas Oven, Utility Connections for Gas Dryer
Laundry Flooring - Stone/Ceramic Tile, Gas Dryer Hookup, Washer Hookup, Second Floor
Exterior
Garage Spaces 2.0
Community Features Public Transportation, Shopping, Park, Walk/Jog Trails, Laundromat, Conservation Area, Public School
Utilities Available for Gas Range, for Gas Oven, for Gas Dryer, Washer Hookup, Icemaker Connection
Roof Type Shingle
Total Parking Spaces 8
Garage Yes
Building
Lot Description Cleared, Gentle Sloping
Foundation Concrete Perimeter
Sewer Private Sewer
Water Public
Read Less
Bought with Moriah Wicker • Keller Williams Realty Colonial Partners
GET MORE INFORMATION



