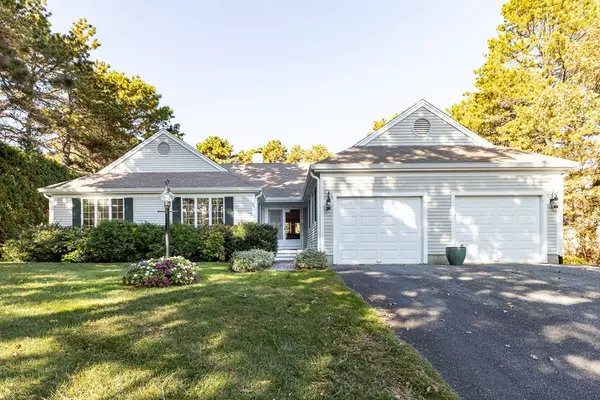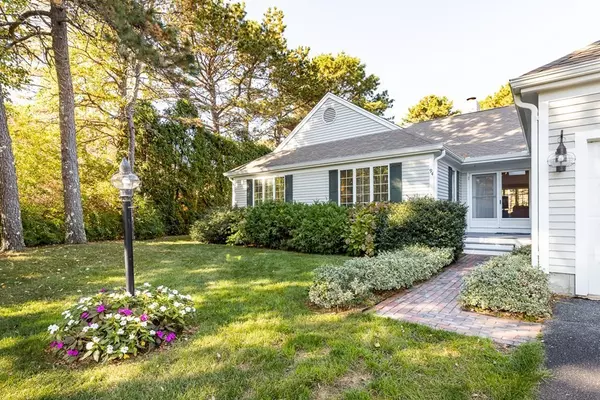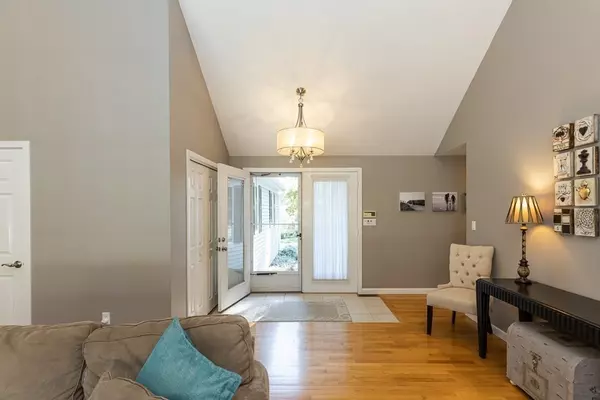For more information regarding the value of a property, please contact us for a free consultation.
94 Polaris Dr Mashpee, MA 02649
Want to know what your home might be worth? Contact us for a FREE valuation!

Our team is ready to help you sell your home for the highest possible price ASAP
Key Details
Sold Price $740,000
Property Type Single Family Home
Sub Type Single Family Residence
Listing Status Sold
Purchase Type For Sale
Square Footage 2,164 sqft
Price per Sqft $341
Subdivision Holland Mills Estates
MLS Listing ID 72749809
Sold Date 01/28/21
Style Contemporary, Ranch
Bedrooms 3
Full Baths 3
Half Baths 1
HOA Fees $150
HOA Y/N true
Year Built 1993
Annual Tax Amount $4,700
Tax Year 2020
Lot Size 0.500 Acres
Acres 0.5
Property Description
Beautiful contemporary ranch-style Cape in the lovely neighborhood of Holland Mills Estates.This impeccable home has room for everyone. Natural light and bright open floor plan with hardwood floors throughout. Renovated kitchen with new appliances, cabinetry and granite countertops. Large master with ensuite bath and private outdoor deck. The finished lower level adds another 1000 ft.² of living space. Attached oversized garage with plenty of storage. Natural gas and central a/c. Beautiful mature plantings and foliage with underground irrigation complete the landscaping. All exterior decks and railings recently replaced with weatherproof materials. Close to South Cape Beach and the Mashpee Commons for restaurants, shops and galleries. Buyer and buyer's agent to verify all information.
Location
State MA
County Barnstable
Zoning R3
Direction Rt. 28 to Polaris Drive
Rooms
Basement Full, Finished, Interior Entry
Interior
Interior Features Central Vacuum
Heating Forced Air, Natural Gas
Cooling Central Air
Flooring Wood, Tile, Carpet
Fireplaces Number 1
Appliance Range, Oven, Dishwasher, Microwave, Refrigerator, Washer, Dryer, Gas Water Heater, Plumbed For Ice Maker, Utility Connections for Gas Range, Utility Connections for Gas Dryer
Laundry Washer Hookup
Exterior
Exterior Feature Storage, Outdoor Shower, Stone Wall
Garage Spaces 2.0
Community Features Shopping, Walk/Jog Trails, Golf, Conservation Area, Marina
Utilities Available for Gas Range, for Gas Dryer, Washer Hookup, Icemaker Connection
Roof Type Shingle
Total Parking Spaces 4
Garage Yes
Building
Lot Description Wooded, Gentle Sloping
Foundation Concrete Perimeter
Sewer Private Sewer
Water Public
Architectural Style Contemporary, Ranch
Others
Senior Community false
Read Less
Bought with Donna Schulze • Keller Williams Realty
GET MORE INFORMATION



