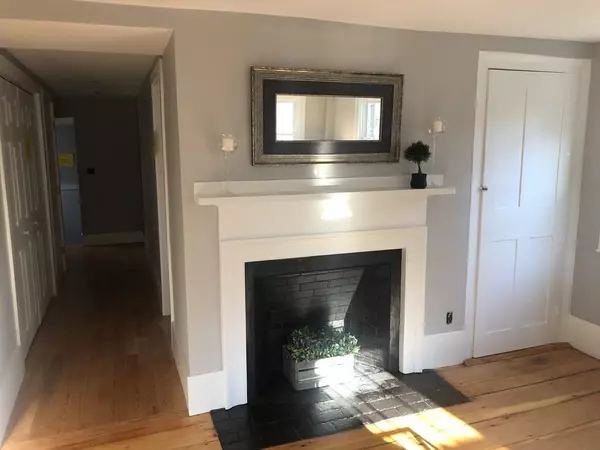For more information regarding the value of a property, please contact us for a free consultation.
91 Dayton St #1 Danvers, MA 01923
Want to know what your home might be worth? Contact us for a FREE valuation!

Our team is ready to help you sell your home for the highest possible price ASAP
Key Details
Sold Price $575,000
Property Type Single Family Home
Sub Type Condex
Listing Status Sold
Purchase Type For Sale
Square Footage 3,038 sqft
Price per Sqft $189
MLS Listing ID 72740259
Sold Date 01/28/21
Bedrooms 6
Full Baths 3
HOA Fees $105/mo
HOA Y/N true
Year Built 1771
Lot Size 1.500 Acres
Acres 1.5
Property Description
The perfect home for a large / extended / multi-generational group of people with a dedicated entry to an au pair suite with full bath. TWO FAMILY ROOMS & 6 BEDROOMS plus office spaces & oversized mudroom! This duplex has been meticulously renovated while also maintaining the character of this grand old antique. Located near the highway on a spacious 1.5 acre lot providing privacy & exclusive-use yard space for play area, pets & gardens. Renovated to include a new kitchen [granite counters & SS appliances] & 6 BEDROOMS & 3 full baths, blue stone patio & garage. The layout & number of rooms allow for many options for home offices & nursery. NEW vinyl siding, windows, driveway, roof &propane fired heat & central air. Don't worry about down sizing, abundant storage in walk-up attic & unfinished basement. Discouraged with paying rent to your landlord and building his equity? Move in with your friends, split the payment & build your own equity
Location
State MA
County Essex
Zoning R3
Direction convenient highway access......approximately 1/2 mile west of Rt 1 and Rt 95
Rooms
Family Room Flooring - Hardwood
Primary Bedroom Level First
Dining Room Flooring - Hardwood
Interior
Interior Features Mud Room, Bedroom
Heating Forced Air, Propane
Cooling Central Air
Flooring Carpet, Hardwood
Appliance Range, Dishwasher, Microwave, Refrigerator, Range Hood, Propane Water Heater, Utility Connections for Gas Range, Utility Connections for Gas Oven, Utility Connections for Electric Dryer
Laundry Second Floor, In Unit
Exterior
Garage Spaces 1.0
Community Features Public Transportation, Shopping, Park, Highway Access, House of Worship
Utilities Available for Gas Range, for Gas Oven, for Electric Dryer
Roof Type Shingle
Total Parking Spaces 2
Garage Yes
Building
Story 3
Sewer Public Sewer
Water Public
Schools
Elementary Schools Highlands
Middle Schools Holten-Richmond
High Schools Danvers Hs
Others
Pets Allowed Yes
Senior Community false
Acceptable Financing Contract
Listing Terms Contract
Read Less
Bought with Preston Hall • Keller Williams Realty
GET MORE INFORMATION



