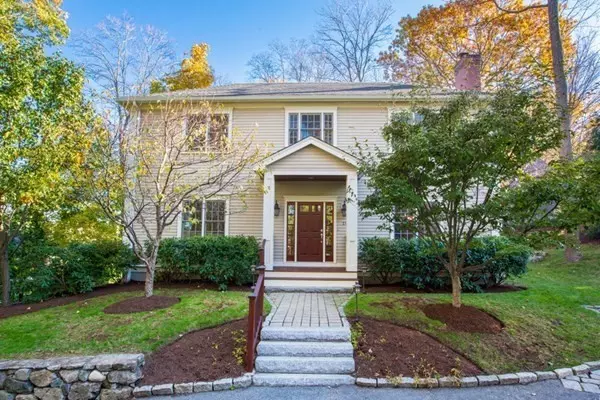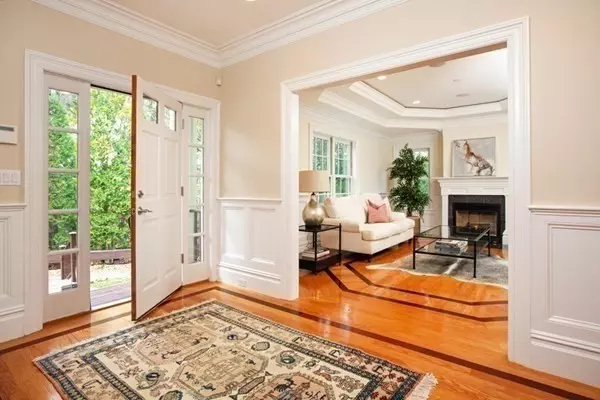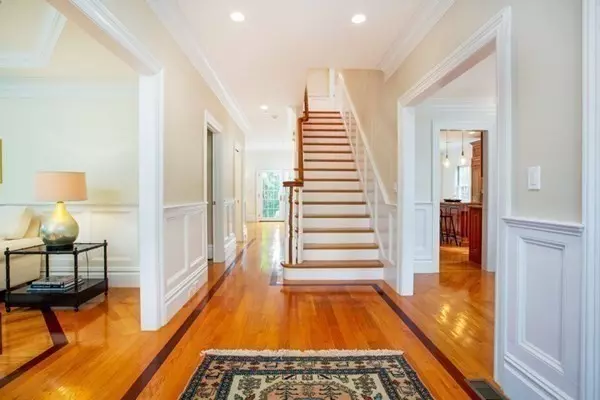For more information regarding the value of a property, please contact us for a free consultation.
19 Gray Birch Ter Newton, MA 02460
Want to know what your home might be worth? Contact us for a FREE valuation!

Our team is ready to help you sell your home for the highest possible price ASAP
Key Details
Sold Price $1,925,000
Property Type Single Family Home
Sub Type Single Family Residence
Listing Status Sold
Purchase Type For Sale
Square Footage 4,200 sqft
Price per Sqft $458
Subdivision West Newton
MLS Listing ID 72752876
Sold Date 12/21/20
Style Colonial
Bedrooms 4
Full Baths 3
Half Baths 2
Year Built 2007
Annual Tax Amount $20,964
Tax Year 2020
Lot Size 0.470 Acres
Acres 0.47
Property Description
West Newton Hill. This thoughtfully designed residence, built-in 2008, offers the perfect balance of space and intimacy. The main level features a gracious dining room with tray ceiling, living room with gas fireplace, and well-appointed kitchen with custom cabinetry, dual oven Viking stove, Sub-Zero refrigerator, large center island, and separate prep area with sink. Off the kitchen, the family room with gas fireplace, opens to a patio and landscaped yard. In addition, this floor has a study with coffered ceiling and half bathroom. The second floor offers 4 generous corner bedrooms with large walk-in closets. Two bedrooms are connected by a large bathroom, and one has an en suite bathroom. The luxurious master suite has a gas fireplace. An office and laundry complete this floor. The lower level offers a separate entrance with mudroom, family room with a fireplace, media room, half bathroom, and access to the two-car garage. Easy access to commuter rail station, restaurants, and shops.
Location
State MA
County Middlesex
Zoning SR2
Direction Highland Ave to Gray Birch Terrace Please park on Gray Birch Terrace & walk down the driveway
Rooms
Basement Full, Finished
Interior
Interior Features Central Vacuum
Heating Forced Air, Natural Gas
Cooling Central Air
Flooring Hardwood
Fireplaces Number 4
Appliance Range, Dishwasher, Disposal, Refrigerator, Washer, Dryer, Gas Water Heater, Utility Connections for Gas Range, Utility Connections for Gas Oven
Exterior
Exterior Feature Professional Landscaping, Stone Wall
Garage Spaces 2.0
Community Features Public Transportation, Shopping, Park, Golf, Medical Facility, Conservation Area, Highway Access, House of Worship, Private School, Public School, T-Station
Utilities Available for Gas Range, for Gas Oven
Roof Type Shingle
Total Parking Spaces 3
Garage Yes
Building
Foundation Concrete Perimeter
Sewer Public Sewer
Water Public
Schools
Elementary Schools Cabot
Middle Schools Day
High Schools North
Read Less
Bought with Debby Belt • Hammond Residential Real Estate
GET MORE INFORMATION



