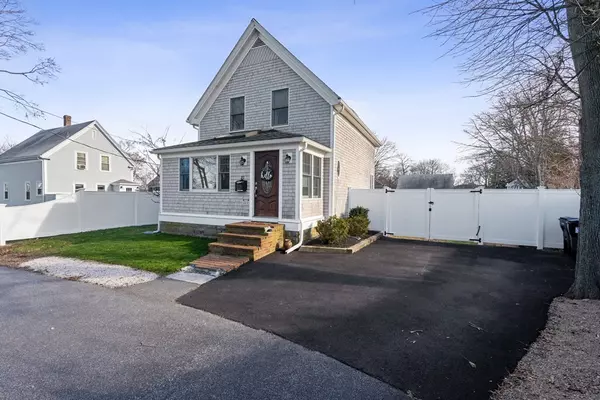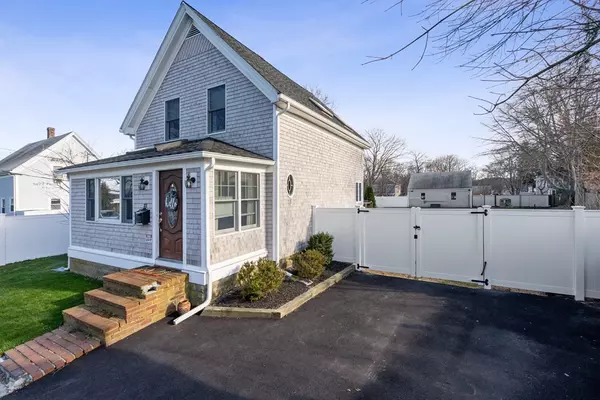For more information regarding the value of a property, please contact us for a free consultation.
22 Elder Ave Kingston, MA 02364
Want to know what your home might be worth? Contact us for a FREE valuation!

Our team is ready to help you sell your home for the highest possible price ASAP
Key Details
Sold Price $460,500
Property Type Single Family Home
Sub Type Single Family Residence
Listing Status Sold
Purchase Type For Sale
Square Footage 1,902 sqft
Price per Sqft $242
MLS Listing ID 72765406
Sold Date 01/25/21
Style Victorian
Bedrooms 3
Full Baths 2
Year Built 1900
Annual Tax Amount $6,487
Tax Year 2020
Property Description
WELCOME HOME!!!! You will Fall in love with this single family Kingston home, there is nothing to do here but move in. Spacious open floor plan with a stunning cherry kitchen with open dining area. Gorgeous Hardwood floors throughout with the exception of the bathrooms. French doors open up to a deck and spacious backyard with in ground pool! This back yard is perfect To enjoy the summer months. The master suite is a dream with a HUGE master bath, including a jacuzzi tub, double vanity and laundry. And as an added bonus, You will find the oversize double car garage with additional attic space ready to be finished. Offer deadline Monday @ 6pm.
Location
State MA
County Plymouth
Zoning Res
Direction Spring st to Elder Ave, last house on the left
Rooms
Basement Full
Primary Bedroom Level Second
Dining Room Open Floorplan
Kitchen Flooring - Hardwood, Flooring - Wood, Dining Area, French Doors, Kitchen Island, Deck - Exterior
Interior
Heating Forced Air, Oil
Cooling Central Air
Flooring Hardwood
Laundry Second Floor
Exterior
Garage Spaces 2.0
Fence Fenced
Pool In Ground
Community Features Public Transportation, Shopping, Walk/Jog Trails, Highway Access, T-Station
Waterfront Description Beach Front, 1 to 2 Mile To Beach
Roof Type Shingle
Total Parking Spaces 4
Garage Yes
Private Pool true
Building
Lot Description Corner Lot
Foundation Concrete Perimeter
Sewer Public Sewer
Water Public
Architectural Style Victorian
Schools
Elementary Schools Kes
Middle Schools Kis
High Schools Silver Lake
Read Less
Bought with Cara Williams • South Shore Sotheby's International Realty
GET MORE INFORMATION



