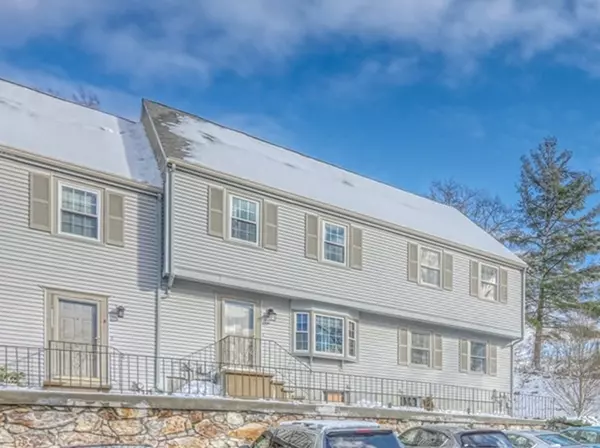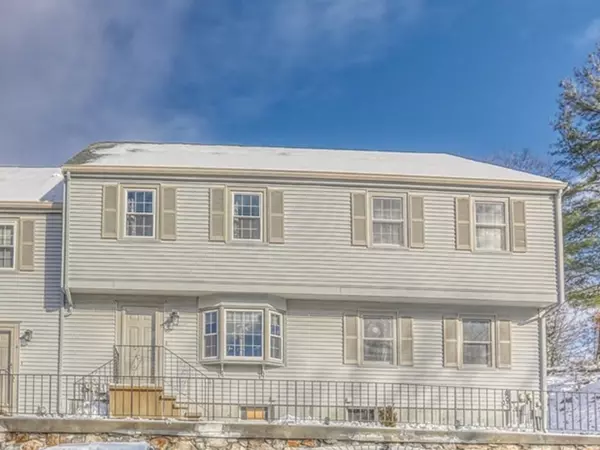For more information regarding the value of a property, please contact us for a free consultation.
12 Oak Ridge Dr #5 Maynard, MA 01754
Want to know what your home might be worth? Contact us for a FREE valuation!

Our team is ready to help you sell your home for the highest possible price ASAP
Key Details
Sold Price $345,000
Property Type Condo
Sub Type Condominium
Listing Status Sold
Purchase Type For Sale
Square Footage 1,930 sqft
Price per Sqft $178
MLS Listing ID 72764629
Sold Date 02/08/21
Bedrooms 2
Full Baths 1
Half Baths 1
HOA Fees $380/mo
HOA Y/N true
Year Built 1985
Annual Tax Amount $5,866
Tax Year 2020
Property Description
OPEN HOUSES CANCELLED!! SELLER ACCEPTED OFFER! Beautifully maintained townhouse in desirable Oak Ridge Condo complex. This home features 4 floors of high quality living area, featuring a private deck nestled in a wooded oasis. The main floor features gleaming hardwood floors and new stainless steel kitchen appliances. Bathroom has been updated with beautiful ceramic tile and granite counters. Hardwood floors continue up to the second floor where you'll find the spacious, rear facing master bedroom with his & hers closets. Full bathroom has been completely updated with gorgeous ceramic tile flooring, custom built cabinets, granite counters and a stunning tub. The third floor features brand new Berber carpet, a wood burning fireplace and sunny skylight. Use it as a home office, third bedroom...the possibilities are endless! Lastly don't forget the huge bonus basement family room! Furnace and AC new in 2016. New windows in 2018.
Location
State MA
County Middlesex
Zoning Res
Direction Waltham St to Oak Ridge Drive. Park in spots 136 or 137.
Rooms
Family Room Flooring - Wood
Primary Bedroom Level Second
Dining Room Flooring - Hardwood, Slider
Kitchen Flooring - Hardwood
Interior
Interior Features Closet, Attic Access, Bonus Room, Central Vacuum
Heating Forced Air, Natural Gas, Fireplace(s)
Cooling Central Air
Flooring Wood, Tile, Carpet, Laminate, Flooring - Wall to Wall Carpet
Fireplaces Number 1
Appliance Range, Dishwasher, Disposal, Trash Compactor, Microwave, Washer, Dryer, ENERGY STAR Qualified Refrigerator, Gas Water Heater, Tank Water Heater, Utility Connections for Gas Range
Laundry In Basement, In Unit
Exterior
Community Features Shopping, Pool, Park, Walk/Jog Trails, Bike Path, Conservation Area
Utilities Available for Gas Range
Roof Type Shingle
Total Parking Spaces 2
Garage No
Building
Story 4
Sewer Public Sewer
Water Public
Schools
Elementary Schools Green Meadow
Middle Schools Fowler
High Schools Maynard Hs
Others
Pets Allowed Yes w/ Restrictions
Read Less
Bought with The Zur Attias Team • The Attias Group, LLC
GET MORE INFORMATION



