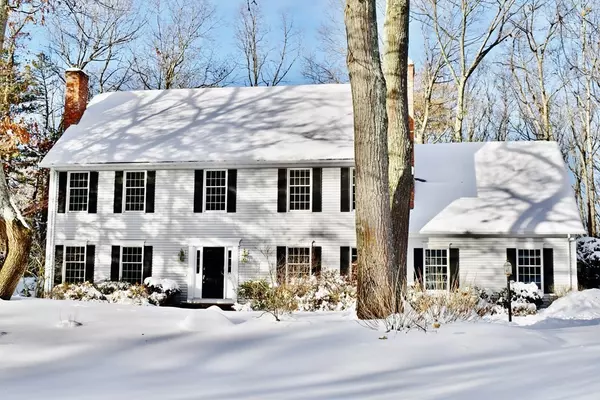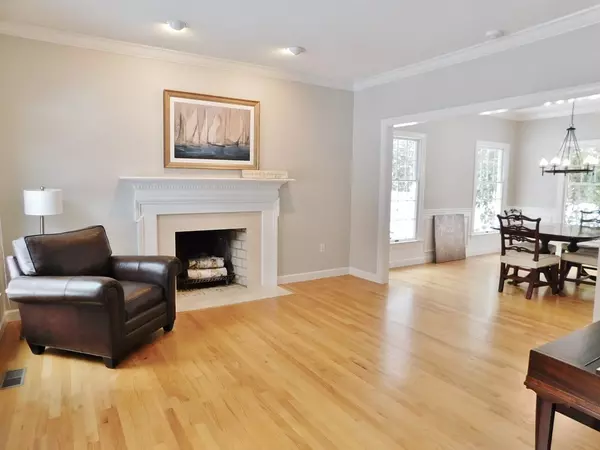For more information regarding the value of a property, please contact us for a free consultation.
12 Red Gap Road Wilbraham, MA 01095
Want to know what your home might be worth? Contact us for a FREE valuation!

Our team is ready to help you sell your home for the highest possible price ASAP
Key Details
Sold Price $555,000
Property Type Single Family Home
Sub Type Single Family Residence
Listing Status Sold
Purchase Type For Sale
Square Footage 3,020 sqft
Price per Sqft $183
Subdivision Red Gap Estates
MLS Listing ID 72768597
Sold Date 02/17/21
Style Colonial
Bedrooms 4
Full Baths 2
Half Baths 1
Year Built 1994
Annual Tax Amount $9,699
Tax Year 2020
Lot Size 1.490 Acres
Acres 1.49
Property Description
Red Gap Estates sets the scene for this stunning Dan Roulier colonial. You will love the curb appeal of this home, the privacy & the 3 car garage, but wait till you enter! Vaulted foyer, LR w/fplc & DR both w/ hdwds will surely delight! Vartanian kitchen boasts cherry cab,SS appliances, island, brand new granite & back splash plus casual dining w/ 3 panel slider to OVRSZD deck & private yard. Family room w/ brick hearth fireplace & hdwds is the perfect spot to unwind after a long day. Mudroom w/ laundry & half bath finish 1st floor perfectly. Upstairs gets even better & offers a true private Master SUITE. Boasting a private area for relaxation from your hectic day, this suite offers a gas insert fireplace, huge bath, walk in closet plus exercise/ home office area. 3 addtl bedrooms all w/ample closets plus a full sparkling bath w/ dbl vanity finish this floor impeccably. Freshly painted, brand new W/W, granite & some lighting(2020),Recessed & Crown moldings finish this home superbly!
Location
State MA
County Hampden
Zoning R60
Direction GLENDALE RD TO RED GAP ROAD
Rooms
Family Room Flooring - Hardwood, Open Floorplan, Recessed Lighting, Crown Molding
Basement Full, Bulkhead, Concrete, Unfinished
Primary Bedroom Level Second
Dining Room Flooring - Hardwood, Chair Rail, Open Floorplan, Crown Molding
Kitchen Flooring - Hardwood, Dining Area, Countertops - Stone/Granite/Solid, Kitchen Island, Open Floorplan, Stainless Steel Appliances, Crown Molding
Interior
Interior Features Closet, Countertops - Upgraded, Wet bar, Crown Molding, Ceiling - Vaulted, Open Floor Plan, Recessed Lighting, Mud Room, Foyer, Home Office
Heating Forced Air, Electric, Propane
Cooling Central Air
Flooring Tile, Carpet, Hardwood, Flooring - Stone/Ceramic Tile, Flooring - Hardwood, Flooring - Wall to Wall Carpet
Fireplaces Number 3
Fireplaces Type Family Room, Living Room, Master Bedroom
Appliance Range, Dishwasher, Microwave, Refrigerator, Washer, Dryer, Vacuum System - Rough-in, Propane Water Heater, Tank Water Heater, Plumbed For Ice Maker, Utility Connections for Gas Range, Utility Connections for Electric Dryer
Laundry Washer Hookup, Laundry Closet, Flooring - Stone/Ceramic Tile, First Floor
Exterior
Exterior Feature Storage, Professional Landscaping, Sprinkler System, Stone Wall
Garage Spaces 3.0
Fence Invisible
Community Features Shopping, Tennis Court(s), Walk/Jog Trails, Stable(s), Golf, Medical Facility, House of Worship, Private School, Public School
Utilities Available for Gas Range, for Electric Dryer, Washer Hookup, Icemaker Connection, Generator Connection
Roof Type Shingle
Total Parking Spaces 6
Garage Yes
Building
Lot Description Wooded, Underground Storage Tank, Level
Foundation Concrete Perimeter
Sewer Private Sewer
Water Private
Architectural Style Colonial
Schools
Middle Schools Wilb Middle
High Schools Minnechaug
Read Less
Bought with Erica Nunley • Keller Williams Realty
GET MORE INFORMATION



