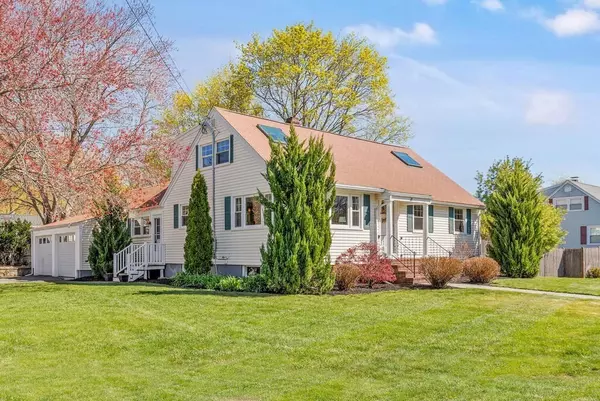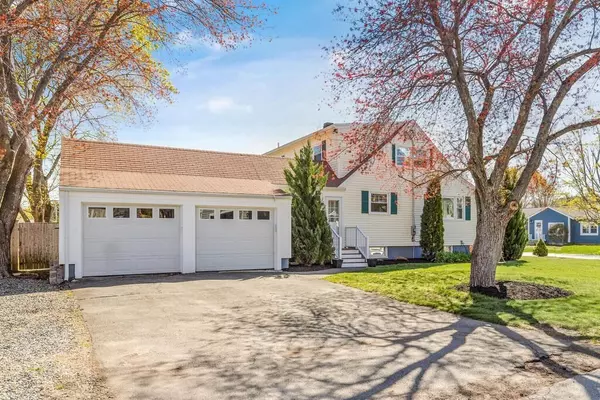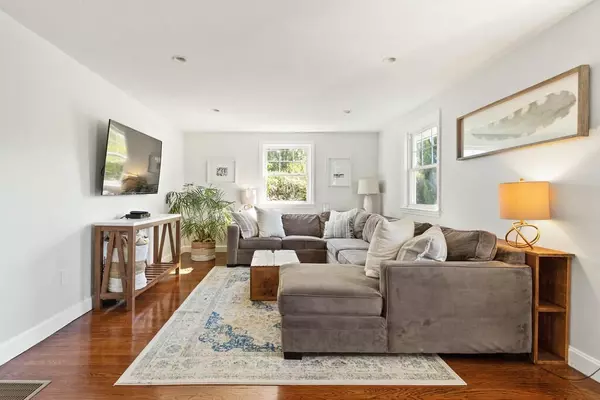For more information regarding the value of a property, please contact us for a free consultation.
4 Crescent Rd Hamilton, MA 01982
Want to know what your home might be worth? Contact us for a FREE valuation!

Our team is ready to help you sell your home for the highest possible price ASAP
Key Details
Sold Price $840,000
Property Type Single Family Home
Sub Type Single Family Residence
Listing Status Sold
Purchase Type For Sale
Square Footage 1,817 sqft
Price per Sqft $462
MLS Listing ID 72821107
Sold Date 06/24/21
Style Cape
Bedrooms 4
Full Baths 2
Half Baths 1
Year Built 1957
Annual Tax Amount $9,501
Tax Year 2021
Lot Size 0.260 Acres
Acres 0.26
Property Description
Spacious & meticulous cape on a corner lot in a prime location, close to town & park! This 4 bedroom, 2.5 bath home was completely renovated in 2013. Flexible floor plan with the option to have a 1st or 2nd floor master. Features include a bright & beautiful open concept kitchen/DR, large mudroom with laundry area, nicely sized bedrooms, recessed lighting, hardwood floors and lots of natural light! The interior has been freshly painted and there is a full basement great for storage or ready to be finished. Enjoy the summer days in this beautiful fenced-in yard with stone patio, perfect for entertaining! Don't miss this pristine home located in a fantastic neighborhood! Showings start Thursday 4/29 4pm to 6pm, Saturday 5/1 10am to 12pm and Sunday 5/2 from 11am to 1pm, by appointment.
Location
State MA
County Essex
Zoning R1A
Direction Bay Road/Rt 1A to Margaret. House is on the corner of Margaret and Crescent.
Rooms
Basement Full
Primary Bedroom Level Second
Dining Room Flooring - Hardwood, Window(s) - Picture, Recessed Lighting
Kitchen Flooring - Hardwood, Countertops - Stone/Granite/Solid, Breakfast Bar / Nook, Stainless Steel Appliances
Interior
Interior Features Mud Room
Heating Forced Air, Natural Gas
Cooling None
Flooring Tile, Hardwood, Other, Flooring - Stone/Ceramic Tile
Appliance Range, Dishwasher, Microwave, Refrigerator, Washer, Dryer, Gas Water Heater
Laundry First Floor
Exterior
Exterior Feature Professional Landscaping, Sprinkler System
Garage Spaces 2.0
Fence Fenced
Community Features Shopping, Tennis Court(s), Park, Walk/Jog Trails, Golf, Public School
Roof Type Shingle
Total Parking Spaces 4
Garage Yes
Building
Lot Description Corner Lot
Foundation Concrete Perimeter
Sewer Private Sewer
Water Public
Architectural Style Cape
Schools
High Schools Hwrhs
Read Less
Bought with Catherine Malone • MerryFox Realty
GET MORE INFORMATION



