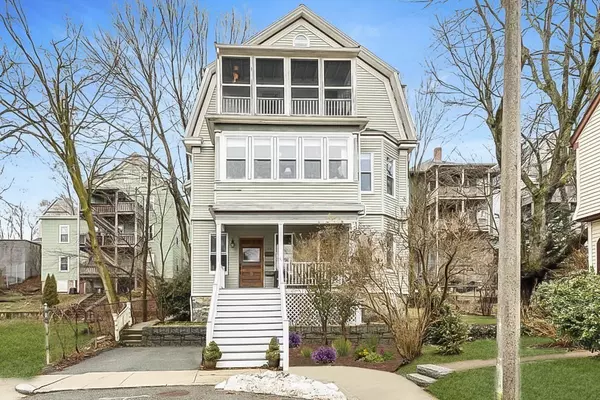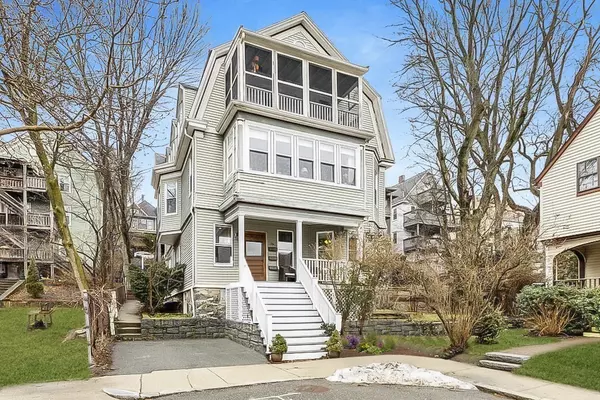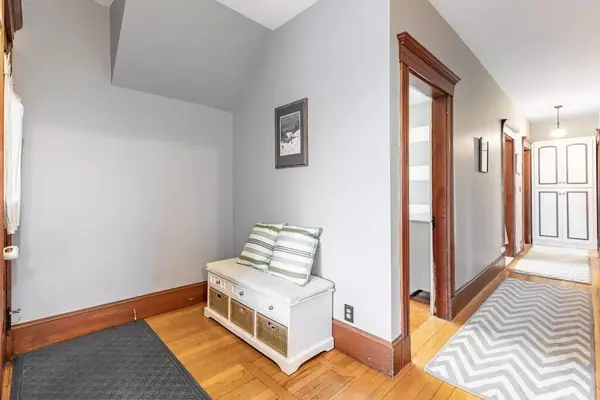For more information regarding the value of a property, please contact us for a free consultation.
36 Tappan Street #1 Boston, MA 02131
Want to know what your home might be worth? Contact us for a FREE valuation!

Our team is ready to help you sell your home for the highest possible price ASAP
Key Details
Sold Price $525,000
Property Type Condo
Sub Type Condominium
Listing Status Sold
Purchase Type For Sale
Square Footage 1,186 sqft
Price per Sqft $442
MLS Listing ID 72792665
Sold Date 05/07/21
Bedrooms 2
Full Baths 1
HOA Fees $300/mo
HOA Y/N true
Year Built 1910
Annual Tax Amount $3,153
Tax Year 2021
Lot Size 1,306 Sqft
Acres 0.03
Property Description
OPEN HOUSE CANCELED OFFER ACCEPTED. This fabulous Roslindale Village condo is the one you've been waiting for! Gorgeous sunny 2 bedroom, this unit is great indoors and out. Beautiful oak detail throughout, wood burning fireplace, pocket doors, bow windows and high ceilings. Entering the home, you'll find a generously sized foyer. Spacious separate living and dining rooms feature hardwood floors, dentil molding, and original built-in cabinetry. Brand new Boiler installed in 2021. Cooking will be a joy in your fully-equipped oversized eat-in kitchen, granite and stainless kitchen with gas range. Renovated Full bath and two large bedrooms both with ample closet space. Huge designated storage areas in the basement. Gorgeous redone porch and large common yard. The best of both worlds: full of period charm and character yet renovated for todays needs. Tucked away on a dead end street, yet moments to Roslindale Village, farmers market, playground, restaurants, commuter rail, and Arboretum.
Location
State MA
County Suffolk
Area Roslindale
Zoning Condo
Direction Dead end off of South Street
Rooms
Primary Bedroom Level First
Dining Room Flooring - Hardwood, Window(s) - Bay/Bow/Box
Kitchen Flooring - Stone/Ceramic Tile, Countertops - Stone/Granite/Solid, Cabinets - Upgraded, Remodeled, Stainless Steel Appliances
Interior
Heating Hot Water, Natural Gas
Cooling Window Unit(s)
Flooring Tile, Hardwood
Fireplaces Number 1
Fireplaces Type Dining Room
Appliance Range, Dishwasher, Disposal, Microwave, Refrigerator, Washer, Dryer, ENERGY STAR Qualified Refrigerator, ENERGY STAR Qualified Dishwasher, Range Hood, Range - ENERGY STAR, Oven - ENERGY STAR, Gas Water Heater, Utility Connections for Gas Range
Laundry Electric Dryer Hookup, Washer Hookup, In Basement, In Building
Exterior
Community Features Public Transportation, Shopping, Pool, Tennis Court(s), Park, Walk/Jog Trails, Medical Facility, Laundromat, House of Worship, T-Station
Utilities Available for Gas Range
Roof Type Shingle
Total Parking Spaces 1
Garage No
Building
Story 1
Sewer Public Sewer
Water Public
Schools
Elementary Schools Bps
Middle Schools Bps
High Schools Bps
Read Less
Bought with Sazama Real Estate • Compass
GET MORE INFORMATION




