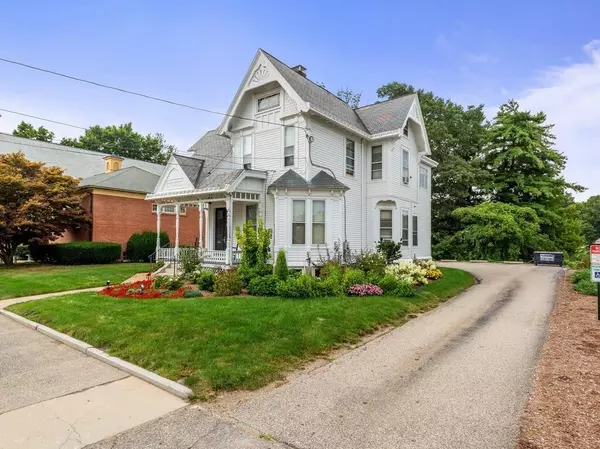For more information regarding the value of a property, please contact us for a free consultation.
428 Hamilton St Southbridge, MA 01550
Want to know what your home might be worth? Contact us for a FREE valuation!

Our team is ready to help you sell your home for the highest possible price ASAP
Key Details
Sold Price $267,000
Property Type Single Family Home
Sub Type Single Family Residence
Listing Status Sold
Purchase Type For Sale
Square Footage 2,396 sqft
Price per Sqft $111
Subdivision Hamilton Street Neighborhood
MLS Listing ID 72709967
Sold Date 06/11/21
Style Colonial, Victorian, Queen Anne
Bedrooms 3
Full Baths 1
Half Baths 1
HOA Y/N false
Year Built 1885
Annual Tax Amount $4,173
Tax Year 2020
Lot Size 9,147 Sqft
Acres 0.21
Property Description
Presenting the Willam E. Alden House! Featured on the National Historic Home Register, this centrally located attractive Queen Anne style home is currently being used as a medical office. Owner has carefully retained original detailing with thoughtfully crafted adaptations for current office usage to allow for reversion to residential usage with addition of a Kitchen. The first floor entry room features the striking open stairway to the second floor. Front rooms showcase original detailing with very appealing bump outs, the carefully preserved gorgeous fireplace and original woodwork. Current first floor layout has 3 large original Rooms & 3 smaller converted Rooms plus half Bath. Your choice of two stair ways to second floor with 3 spacious Bedrooms with closets, bright full width Sun Room, tiled Bath plus additional smaller Room. Walk up Attic, 1st floor central air, level landscaped lot with irrigation system, paved drive w/extra parking complete this lovely picture
Location
State MA
County Worcester
Zoning R2
Direction Hamilton Street, no real estate sign. Business sign removed from photos. Kitchen needed-res usage
Rooms
Basement Full, Interior Entry, Concrete
Interior
Heating Central
Cooling Central Air, Window Unit(s)
Flooring Tile, Carpet
Fireplaces Number 1
Appliance None
Exterior
Exterior Feature Rain Gutters, Sprinkler System
Community Features Sidewalks
Roof Type Slate
Total Parking Spaces 8
Garage No
Building
Lot Description Level
Foundation Stone
Sewer Public Sewer
Water Public
Architectural Style Colonial, Victorian, Queen Anne
Others
Senior Community false
Read Less
Bought with Jammie Geddis • Century 21 XSELL REALTY
GET MORE INFORMATION



