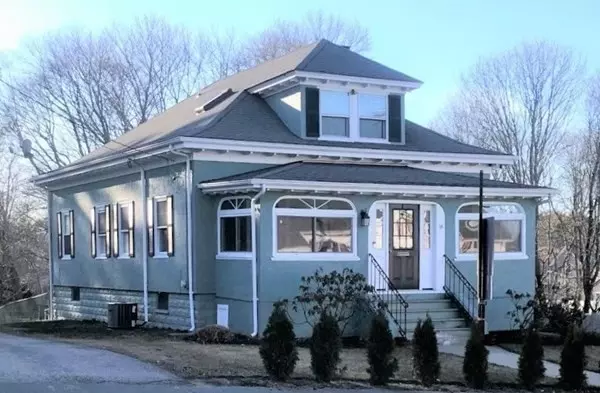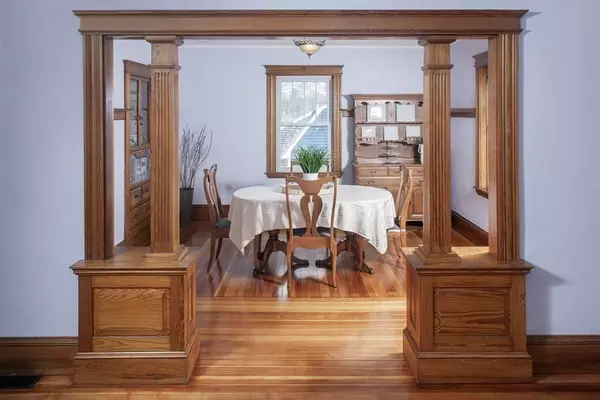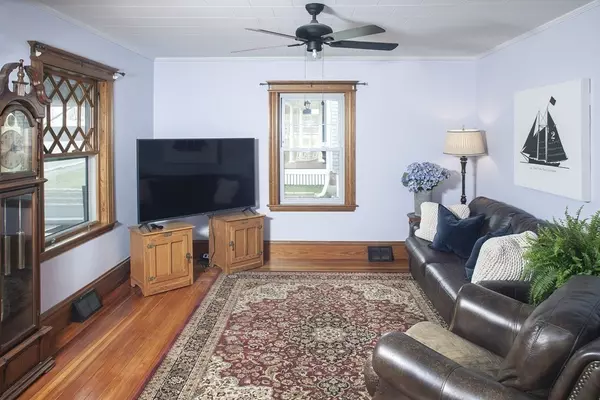For more information regarding the value of a property, please contact us for a free consultation.
32 Summer Street Kingston, MA 02364
Want to know what your home might be worth? Contact us for a FREE valuation!

Our team is ready to help you sell your home for the highest possible price ASAP
Key Details
Sold Price $495,000
Property Type Single Family Home
Sub Type Single Family Residence
Listing Status Sold
Purchase Type For Sale
Square Footage 1,856 sqft
Price per Sqft $266
MLS Listing ID 72811692
Sold Date 06/23/21
Style Bungalow
Bedrooms 4
Full Baths 2
HOA Y/N false
Year Built 1920
Annual Tax Amount $5,271
Tax Year 2021
Lot Size 0.350 Acres
Acres 0.35
Property Description
This updated two level home is located just south of Kingston center, in an historic section of town. Built in 1920, the home offers airy 8' ceilings, a living room which opens to a dining room with built in hutch & period woodwork detail. There is an updated kitchen with wood cabinets, large center island w/ seating, special accent lighting, a 7 x 5 walk in pantry and stainless steel appliances. There is a 1st floor bedroom & full bath, plus a den which was used as a bedroom w/ franklin style pellet stove. The 2nd floor offers a private master bedroom suite with two skylights, a large closet and a full bath with a soaking tub and oversized tiled shower! There is an adjacent skylit nursery/bedroom with built in drawers & closet. The lower level is ready to finish for a family room & laundry. This home is carefully updated and maintained by the current owner; other features: a detached garage, fenced yard, natural gas heating and air conditioning! Close to shops, restaurants & library!
Location
State MA
County Plymouth
Zoning res
Direction Summer St is route 3A, just south of the center before the library
Rooms
Basement Full, Walk-Out Access, Interior Entry, Unfinished
Primary Bedroom Level Second
Dining Room Flooring - Wood, Chair Rail, Open Floorplan, Lighting - Overhead
Kitchen Closet, Closet/Cabinets - Custom Built, Flooring - Wood, Dining Area, Pantry, Countertops - Stone/Granite/Solid, Kitchen Island, Exterior Access, Stainless Steel Appliances, Lighting - Pendant
Interior
Interior Features Internet Available - DSL
Heating Forced Air, Natural Gas, Pellet Stove
Cooling Central Air
Flooring Wood, Tile, Carpet
Fireplaces Number 1
Appliance Range, Dishwasher, Gas Water Heater, Utility Connections for Electric Range, Utility Connections for Electric Dryer
Laundry In Basement
Exterior
Exterior Feature Rain Gutters, Storage, Sprinkler System, Decorative Lighting
Garage Spaces 1.0
Fence Fenced/Enclosed, Fenced
Community Features Public Transportation, Shopping, Park, Medical Facility
Utilities Available for Electric Range, for Electric Dryer
Waterfront Description Beach Front, Ocean, 1 to 2 Mile To Beach, Beach Ownership(Public)
Roof Type Shingle
Total Parking Spaces 4
Garage Yes
Building
Foundation Concrete Perimeter
Sewer Public Sewer
Water Public
Architectural Style Bungalow
Schools
Elementary Schools Kes
Middle Schools Kms
High Schools Silver Lake
Others
Senior Community false
Read Less
Bought with Hourihan Group • Coldwell Banker Realty - Plymouth
GET MORE INFORMATION



