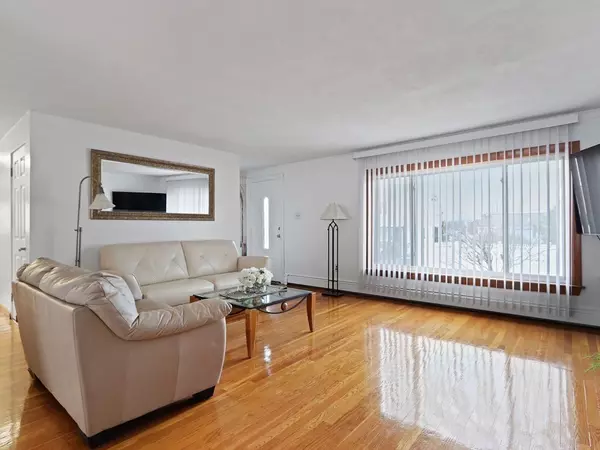For more information regarding the value of a property, please contact us for a free consultation.
191 Chapman St Watertown, MA 02472
Want to know what your home might be worth? Contact us for a FREE valuation!

Our team is ready to help you sell your home for the highest possible price ASAP
Key Details
Sold Price $670,000
Property Type Single Family Home
Sub Type Single Family Residence
Listing Status Sold
Purchase Type For Sale
Square Footage 1,260 sqft
Price per Sqft $531
MLS Listing ID 72765881
Sold Date 02/18/21
Style Ranch
Bedrooms 3
Full Baths 2
Half Baths 1
HOA Y/N false
Year Built 1960
Annual Tax Amount $6,492
Tax Year 2020
Lot Size 5,227 Sqft
Acres 0.12
Property Description
Sunny, spacious ranch in Watertown! This 3 bed, 2.5. bath home is freshly painted with gleaming hardwood floors and an ideal floor plan. The living and dining rooms span front to back, with windows on either side providing ample sunlight. The kitchen has an oversized skylight, a breakfast nook area, and access to the patio and backyard. The master bedroom has two closets and a private bath. The main level is finished off with two equally large bedrooms and a full bath. The partially finished lower level provides the space you need for a home gym, media room or office, as well as plenty of storage space. A half bath, laundry area, and garage access complete this home. Conveniently located just a short drive to Watertown Square and the Mass Pike. 2020 updates include a new patio, tankless hot water heater and heating system.
Location
State MA
County Middlesex
Zoning S-6
Direction Google
Rooms
Basement Full, Partially Finished
Primary Bedroom Level Main
Dining Room Flooring - Hardwood
Kitchen Flooring - Stone/Ceramic Tile, Exterior Access
Interior
Heating Baseboard, Natural Gas
Cooling Window Unit(s), Wall Unit(s)
Flooring Wood, Tile
Fireplaces Number 2
Fireplaces Type Living Room
Appliance Oven, Dishwasher, Countertop Range, Refrigerator, Freezer, Gas Water Heater, Tank Water Heaterless, Utility Connections for Gas Range
Exterior
Garage Spaces 1.0
Utilities Available for Gas Range
Roof Type Shingle
Total Parking Spaces 2
Garage Yes
Building
Lot Description Level
Foundation Concrete Perimeter
Sewer Public Sewer
Water Public
Schools
Middle Schools Wms
High Schools Whs
Read Less
Bought with Rory Payson • Payson Realty
GET MORE INFORMATION




