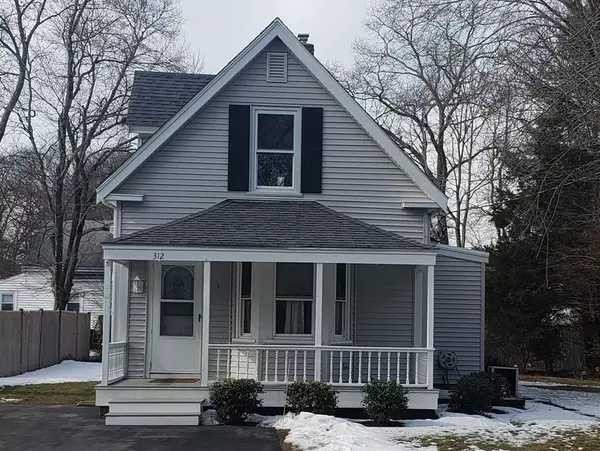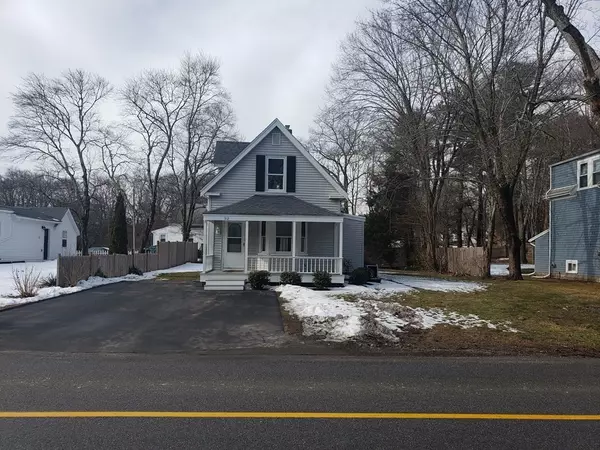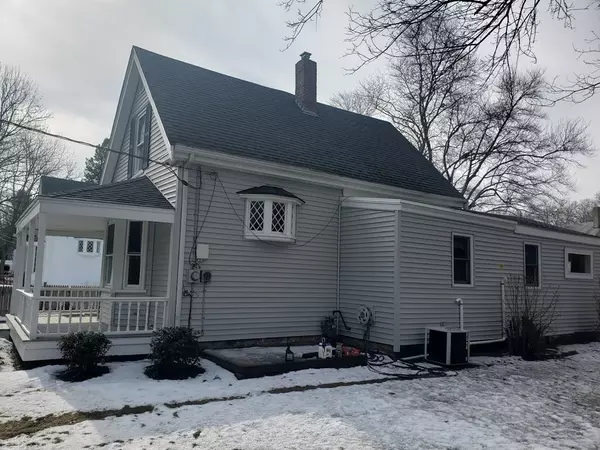For more information regarding the value of a property, please contact us for a free consultation.
312 Pleasant St Hanson, MA 02341
Want to know what your home might be worth? Contact us for a FREE valuation!

Our team is ready to help you sell your home for the highest possible price ASAP
Key Details
Sold Price $350,000
Property Type Single Family Home
Sub Type Single Family Residence
Listing Status Sold
Purchase Type For Sale
Square Footage 950 sqft
Price per Sqft $368
MLS Listing ID 72789010
Sold Date 04/22/21
Style Colonial, Antique
Bedrooms 2
Full Baths 1
HOA Y/N false
Year Built 1906
Annual Tax Amount $3,103
Tax Year 2021
Lot Size 6,098 Sqft
Acres 0.14
Property Description
Once upon a time, a charming home offering happily ever after came on the market. Most major items were done in 2010 or after - roof, high-efficiency heating system w/Nest, Ring, on-demand hot water heater, kitchen, & bath. The living & dining room hardwood floors have just been refinished. The spacious kitchen offers a wonderful island w/seating, granite countertops, a gas stove, & full-sized refrigerator w/water & ice maker. The bonus room off the back of the house offers multiple opportunities, & that's where the closeted laundry - complete w/washer & dryer - is located. In addition to comforts like central air and an open layout, details - like the diamond pane window on the stairway - still exist. There are two bedrooms & an office upstairs. There's a fresh coat of paint on most of the walls throughout the house. There are even bonuses in the basement, like a French drain, a sump pump w/a 12v backup system, & a transfer switch to add a generator. Write your storybook ending here.
Location
State MA
County Plymouth
Zoning 100
Direction Main Street to Pleasant or Reed Street to Pleasant
Rooms
Basement Full, Bulkhead, Sump Pump, Concrete, Unfinished
Primary Bedroom Level Second
Dining Room Flooring - Hardwood
Kitchen Flooring - Stone/Ceramic Tile
Interior
Interior Features Slider, Bonus Room, Office
Heating Forced Air, Natural Gas
Cooling Central Air
Flooring Wood, Tile, Carpet
Appliance Range, Dishwasher, Microwave, Refrigerator, Washer, Dryer, Gas Water Heater, Tank Water Heaterless, Utility Connections for Gas Range, Utility Connections for Gas Oven, Utility Connections for Electric Dryer
Laundry First Floor, Washer Hookup
Exterior
Community Features Public Transportation, Shopping, Tennis Court(s), Walk/Jog Trails, Golf, Medical Facility, Laundromat, House of Worship, Public School
Utilities Available for Gas Range, for Gas Oven, for Electric Dryer, Washer Hookup
Total Parking Spaces 4
Garage No
Building
Foundation Concrete Perimeter
Sewer Private Sewer
Water Public
Schools
Elementary Schools Indian Head
Middle Schools Hanson Middle
High Schools Whitman-Hanson
Others
Senior Community false
Read Less
Bought with Emmie Flaherty • Coldwell Banker Realty - Duxbury
GET MORE INFORMATION



