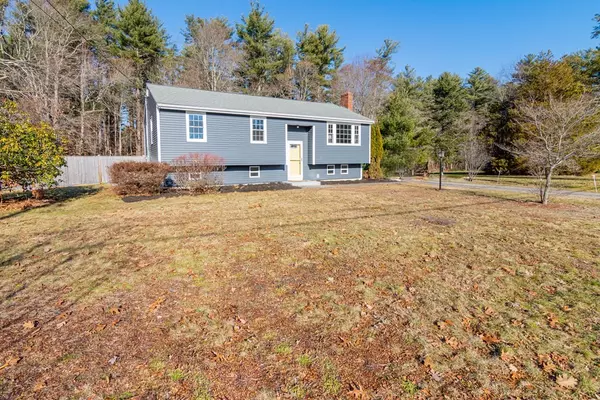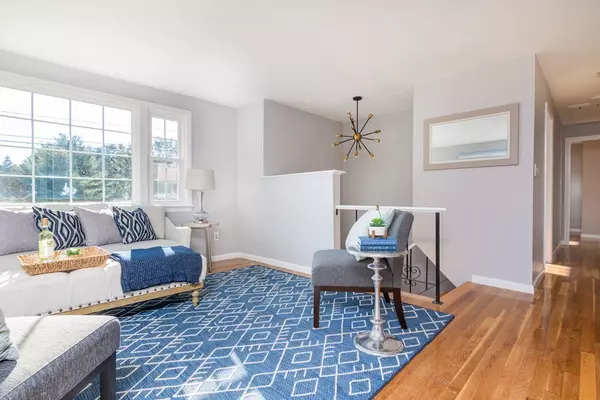For more information regarding the value of a property, please contact us for a free consultation.
207 Gorwin Dr Hanson, MA 02341
Want to know what your home might be worth? Contact us for a FREE valuation!

Our team is ready to help you sell your home for the highest possible price ASAP
Key Details
Sold Price $505,000
Property Type Single Family Home
Sub Type Single Family Residence
Listing Status Sold
Purchase Type For Sale
Square Footage 1,628 sqft
Price per Sqft $310
MLS Listing ID 72776163
Sold Date 02/24/21
Style Raised Ranch
Bedrooms 3
Full Baths 2
Year Built 1970
Annual Tax Amount $4,566
Tax Year 2020
Lot Size 0.700 Acres
Acres 0.7
Property Description
Gorgeous, fully renovated home in the highly desired Brentwood neighborhood. The main level includes a bright and sunny fireplaced living room, dining room, and beautiful kitchen that has been thoughtfully designed and includes quartz counters and stainless appliances. Three spacious bedrooms and a fully remodeled bathroom with double vanity and tiled tub surround finish off the main level. The brand new finished basement has a MASSIVE family room with a laundry closet and full bathroom. Plenty of storage throughout. Brand new vinyl siding, high efficiency heating system, central air, and on-demand hot water, plumbing, electric including 200 amp service and panel, lighting, flooring, kitchen, baths, and paint. Plus a brand new septic system will be installed. Large level backyard with plenty of privacy. Showings begin on Wednesday 1/20.
Location
State MA
County Plymouth
Zoning 100
Direction Route 58 to Gorwin Drive
Rooms
Family Room Flooring - Laminate, Recessed Lighting
Basement Full, Partially Finished
Primary Bedroom Level First
Dining Room Flooring - Hardwood
Kitchen Flooring - Stone/Ceramic Tile, Countertops - Stone/Granite/Solid, Cabinets - Upgraded, Recessed Lighting, Stainless Steel Appliances, Gas Stove
Interior
Heating Forced Air, Natural Gas
Cooling Central Air
Fireplaces Number 1
Fireplaces Type Living Room
Appliance Range, Dishwasher, Microwave, Tank Water Heaterless, Utility Connections for Gas Range, Utility Connections for Electric Dryer
Laundry In Basement, Washer Hookup
Exterior
Utilities Available for Gas Range, for Electric Dryer, Washer Hookup
Total Parking Spaces 4
Garage No
Building
Lot Description Wooded
Foundation Concrete Perimeter
Sewer Private Sewer
Water Public
Read Less
Bought with Jaclyn Schattgen • Conway - Scituate
GET MORE INFORMATION



