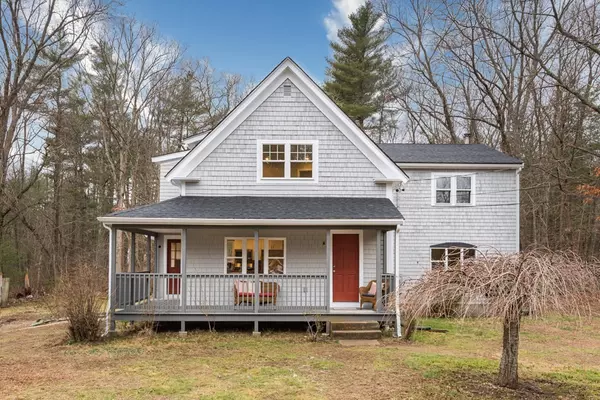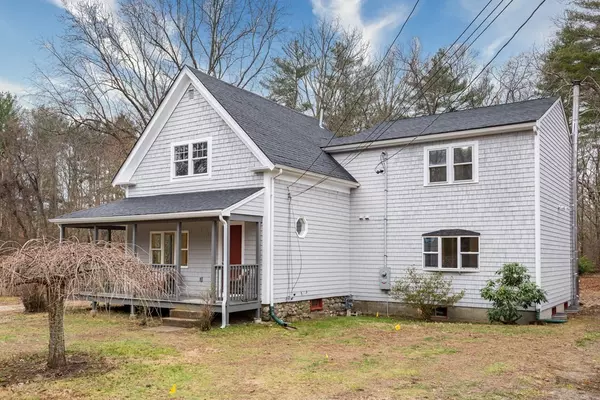For more information regarding the value of a property, please contact us for a free consultation.
87 Glenwood Pl Hanson, MA 02341
Want to know what your home might be worth? Contact us for a FREE valuation!

Our team is ready to help you sell your home for the highest possible price ASAP
Key Details
Sold Price $535,000
Property Type Single Family Home
Sub Type Single Family Residence
Listing Status Sold
Purchase Type For Sale
Square Footage 1,860 sqft
Price per Sqft $287
MLS Listing ID 72771982
Sold Date 02/26/21
Style Colonial
Bedrooms 4
Full Baths 2
Half Baths 1
Year Built 1906
Annual Tax Amount $3,889
Tax Year 2020
Lot Size 0.610 Acres
Acres 0.61
Property Description
Renovated charmer new to the market in Hanson!! This home absolutley shines from top to bottom. Renovations include but not limited to: New roof with exterior and interior paint. All new exterior doors. Stained farmers porch and back deck. New open concept kitchen with granite counters, stainless appliances, cabinets and hardwood floors throught the first floor. 2 1/2 New bathrooms. Hardwood floors extend up the stairs into the hallway of second floor with wall to wall carpet in the bedrooms. 2- Zone new state of the art heating system including 2 air handlers and 2 central air condensers. New electrical and plumbing throughout. New 5br septic to be installed in the next few weeks with hydroseed in the spring/early summer. The floor plan in this home offers options for a first or second floor master, 5 total bedrooms or 4 bedrooms with and office or playroom. Located on the Rockland Hanson line close to commuter rails or easy ride to Rte 3. Nothing to do but move in and enjoy!!
Location
State MA
County Plymouth
Zoning 100
Direction Whitman St to Beech to Glenwood
Rooms
Basement Full, Walk-Out Access, Bulkhead
Primary Bedroom Level First
Kitchen Flooring - Hardwood, Window(s) - Picture, Dining Area, Countertops - Stone/Granite/Solid, Kitchen Island, Exterior Access, Open Floorplan, Recessed Lighting, Slider
Interior
Interior Features Open Floorplan, Closet, Bonus Room, Home Office
Heating Forced Air, Natural Gas
Cooling Central Air
Flooring Wood, Tile, Carpet, Flooring - Hardwood
Appliance Range, Dishwasher, Gas Water Heater, Utility Connections for Gas Range, Utility Connections for Gas Oven
Laundry Second Floor, Washer Hookup
Exterior
Exterior Feature Rain Gutters, Stone Wall
Community Features Public Transportation, Shopping, Walk/Jog Trails, Laundromat, Conservation Area, Highway Access, Public School
Utilities Available for Gas Range, for Gas Oven, Washer Hookup
Roof Type Shingle
Total Parking Spaces 4
Garage No
Building
Lot Description Wooded
Foundation Concrete Perimeter, Granite
Sewer Private Sewer
Water Public
Schools
Elementary Schools Indian Head
Middle Schools Hanson
High Schools Whitman Hanson
Read Less
Bought with Christine Brennan • Century 21 North East
GET MORE INFORMATION



