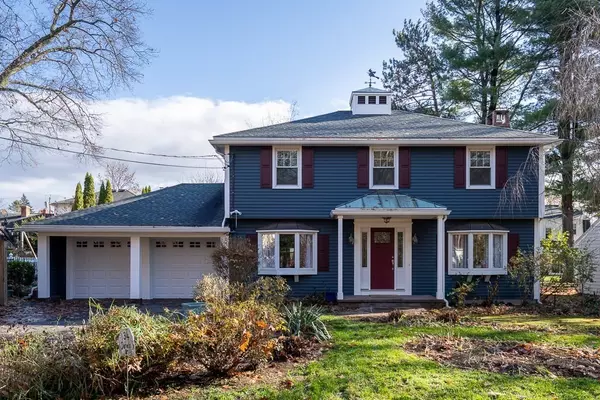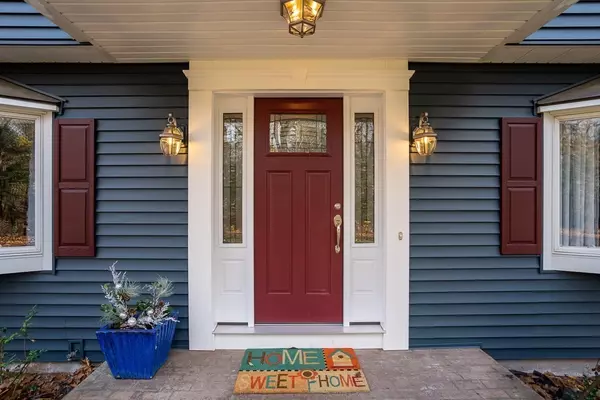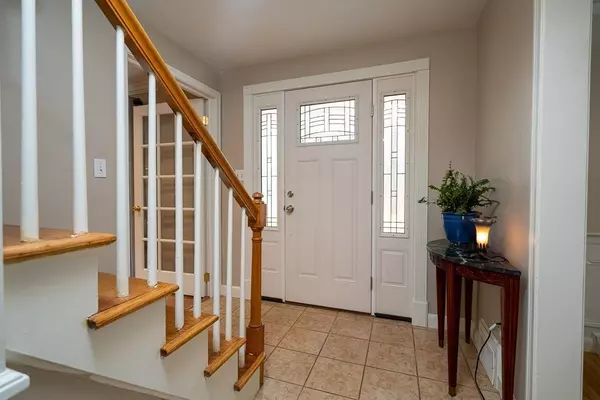For more information regarding the value of a property, please contact us for a free consultation.
134 Dorwin Drive West Springfield, MA 01089
Want to know what your home might be worth? Contact us for a FREE valuation!

Our team is ready to help you sell your home for the highest possible price ASAP
Key Details
Sold Price $370,000
Property Type Single Family Home
Sub Type Single Family Residence
Listing Status Sold
Purchase Type For Sale
Square Footage 2,814 sqft
Price per Sqft $131
Subdivision Mittineague
MLS Listing ID 72757811
Sold Date 03/01/21
Style Colonial
Bedrooms 5
Full Baths 2
Year Built 1955
Annual Tax Amount $4,516
Tax Year 2020
Lot Size 7,405 Sqft
Acres 0.17
Property Description
Your Forever Home! Just Like a New Home is this Outstanding Newly Vinyl Sided 5 Bedroom Colonial found in a wonderful Mittineague neighborhood set on a pretty & private yard! Recent quality renovations:New Architectural Roof,New C/Air Unit,Mostly New Windows,New Garage Drs,wood flrs,top of the line mechanicals & More! You'll discover an inviting dinrm w/detailed woodworking,stunning livrm w/handsome marble gas fplc,gleaming new wood flrs French Drs opens into a splendid famrm w/new carpet,slider to backyd & charming built-ins flows into an expansive gourmet kitchen is the heart of this fine home w/tremendous amount of cabinets,stainless appliances,large dining area w/dining bar opens to a sitting/office area & laundry rm. Also a handy lst flr stylish tiled bathrm w/shower. 2nd Flr Boasts 5 generous bedrms all w/wood flrs & great closet space includes an exceptional mbedrm w/sitting rm adjoins a trendy tiled main bathrm w/dual sink granite vanity. Plus a terrific finished basement!
Location
State MA
County Hampden
Zoning RA-2
Direction Off RT 20 to Churchill or Harwhich Rd bear right, left Dorwin Dr. Near Mittineague Park Ball Field
Rooms
Family Room Closet, Closet/Cabinets - Custom Built, Flooring - Wall to Wall Carpet, Window(s) - Picture, French Doors, Exterior Access, Open Floorplan, Remodeled, Slider
Basement Full, Partially Finished, Interior Entry, Concrete
Primary Bedroom Level Second
Dining Room Flooring - Hardwood, Flooring - Wood, Window(s) - Bay/Bow/Box, Wainscoting, Lighting - Overhead, Crown Molding
Kitchen Beamed Ceilings, Flooring - Stone/Ceramic Tile, Dining Area, Pantry, Countertops - Stone/Granite/Solid, Countertops - Upgraded, Breakfast Bar / Nook, Exterior Access, Open Floorplan, Remodeled, Stainless Steel Appliances, Storage, Gas Stove, Crown Molding
Interior
Interior Features Beamed Ceilings, Closet/Cabinets - Custom Built, Open Floorplan, Closet, Home Office, Foyer, Play Room
Heating Forced Air, Natural Gas
Cooling Central Air, Whole House Fan
Flooring Wood, Tile, Carpet, Laminate, Hardwood, Flooring - Stone/Ceramic Tile, Flooring - Wall to Wall Carpet, Flooring - Laminate
Fireplaces Number 1
Fireplaces Type Living Room
Appliance Range, Dishwasher, Disposal, Refrigerator, Washer, Dryer, Range Hood, Gas Water Heater, Tank Water Heater, Plumbed For Ice Maker, Utility Connections for Gas Range, Utility Connections for Gas Oven, Utility Connections for Electric Dryer
Laundry Flooring - Stone/Ceramic Tile, Flooring - Wall to Wall Carpet, First Floor, Washer Hookup
Exterior
Exterior Feature Rain Gutters, Professional Landscaping, Sprinkler System
Garage Spaces 2.0
Community Features Public Transportation, Shopping, Tennis Court(s), Park, Walk/Jog Trails, Golf, Conservation Area, Highway Access, House of Worship, Private School, Public School
Utilities Available for Gas Range, for Gas Oven, for Electric Dryer, Washer Hookup, Icemaker Connection
Roof Type Shingle
Total Parking Spaces 4
Garage Yes
Building
Lot Description Wooded
Foundation Concrete Perimeter
Sewer Public Sewer
Water Public
Architectural Style Colonial
Schools
Elementary Schools Mittineague
Middle Schools Wspringfield
High Schools Wspringfield
Read Less
Bought with The Team • Rovithis Realty, LLC
GET MORE INFORMATION



