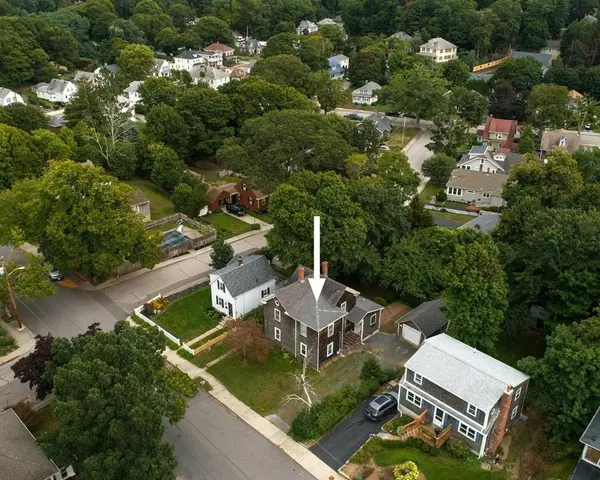For more information regarding the value of a property, please contact us for a free consultation.
46 Davis St Plymouth, MA 02360
Want to know what your home might be worth? Contact us for a FREE valuation!

Our team is ready to help you sell your home for the highest possible price ASAP
Key Details
Sold Price $413,000
Property Type Single Family Home
Sub Type Single Family Residence
Listing Status Sold
Purchase Type For Sale
Square Footage 2,006 sqft
Price per Sqft $205
Subdivision Downtown
MLS Listing ID 72729224
Sold Date 03/02/21
Style Colonial
Bedrooms 4
Full Baths 2
HOA Y/N false
Year Built 1915
Annual Tax Amount $5,310
Tax Year 2020
Lot Size 10,454 Sqft
Acres 0.24
Property Description
In town desirable location - New England shingled style 4 bedroom 2 full bath colonial with detached one car garage. Nice level 1/4 acre lot with spacious private brick patio located on dead end street with sidewalks to Historical Plymouth Waterfront, downtown, shopping, Nelson beach, parks and restaurants. Two separate entrances for extended family possibilities. 1st floor features include ~ Period wood flooring in living room and master bedroom with ceiling fan, crown molding, freshly painted interior in several rooms, new carpet in den / office. Spacious kitchen with ceiling fans & dining room addition. The 2nd level has 3 bedrooms, full bath and 9 x 10 utility room with sink / counters/ cabinets could be a perfect laundry room or office. Versatile floorplan could have 2 bedrooms on 1st floor and living room and 2 bedrooms on 2nd floor and family room each floor with a full bath. Town water, sewer & natural gas. Minutes to commuter rail. Ready for immediate occupancy.
Location
State MA
County Plymouth
Area Downtown
Zoning R20S
Direction Oak Street to Davis
Rooms
Basement Partial, Partially Finished, Interior Entry, Concrete
Primary Bedroom Level First
Dining Room Ceiling Fan(s), Flooring - Stone/Ceramic Tile, Exterior Access, Open Floorplan, Wainscoting
Kitchen Ceiling Fan(s), Flooring - Stone/Ceramic Tile, Dining Area, Open Floorplan
Interior
Interior Features Cedar Closet(s), Crown Molding, Ceiling Fan(s), Den
Heating Baseboard, Electric Baseboard, Natural Gas
Cooling None
Flooring Wood, Tile, Carpet, Hardwood, Flooring - Wall to Wall Carpet, Flooring - Stone/Ceramic Tile
Appliance Range, Microwave, Refrigerator, Utility Connections for Gas Range
Laundry In Basement
Exterior
Exterior Feature Stone Wall
Garage Spaces 1.0
Community Features Public Transportation, Shopping, Park, Walk/Jog Trails, Medical Facility, Highway Access, House of Worship, Public School, T-Station
Utilities Available for Gas Range
Roof Type Shingle
Total Parking Spaces 2
Garage Yes
Building
Lot Description Level
Foundation Stone, Irregular
Sewer Public Sewer
Water Public
Architectural Style Colonial
Read Less
Bought with The Anchor Team • Jane Coit Real Estate, Inc.
GET MORE INFORMATION



