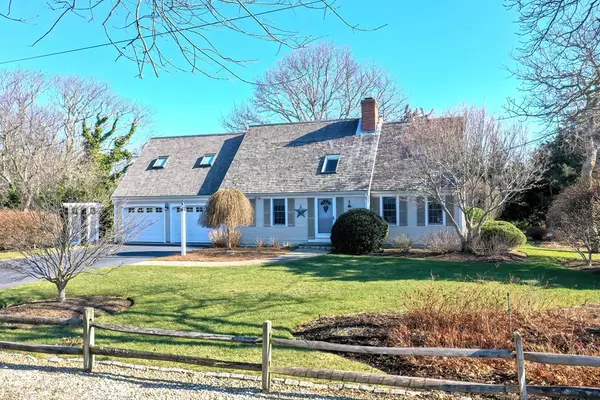For more information regarding the value of a property, please contact us for a free consultation.
46 Shiverick Rd Dennis, MA 02641
Want to know what your home might be worth? Contact us for a FREE valuation!

Our team is ready to help you sell your home for the highest possible price ASAP
Key Details
Sold Price $1,433,000
Property Type Single Family Home
Sub Type Single Family Residence
Listing Status Sold
Purchase Type For Sale
Square Footage 2,167 sqft
Price per Sqft $661
Subdivision Sesuit Neck
MLS Listing ID 72777090
Sold Date 03/05/21
Style Cape
Bedrooms 4
Full Baths 3
HOA Y/N false
Year Built 1988
Annual Tax Amount $5,507
Tax Year 2021
Lot Size 0.340 Acres
Acres 0.34
Property Description
Only the lucky secure a foothold in Sesuit Neck, a much-desired Cape Cod Bay locale, now's your chance - don't miss out! Enchanting Cape just a short stroll to Harborview Beach, known as “Little Beach” by the locals, and minutes to Sesuit Creek and the Marina for a cruise of the Bay. Watch the sunset while dining at Sesuit Harbor Café, walk the bay flats that stretch forever at low tide. This well-maintained and professionally landscaped home offers the next homeowner a turnkey opportunity at a lifestyle coveted by many but enjoyed by only a few. Open floorplan first floor includes Kitchen with breakfast bar joined by a sunny dining area with a view through the slider to a screened porch with access to the level backyard. Livingroom with fireplace, Den that could certainly be configured as a 4th bedroom as the septic design allows, is within steps of a full first floor bath. Upstairs 3 good sized bedrooms and two additional full baths including a Primary Suite with an en suite bath.
Location
State MA
County Barnstable
Area East Dennis
Zoning Residentia
Direction IN E.DENNIS 02641 GOOGLE MAPS HAS IT IN WRONG LOCATION! Bridge Street to Sesuit Neck Rd to ShivericK
Rooms
Basement Full, Bulkhead, Unfinished
Interior
Interior Features Central Vacuum, Wired for Sound, Internet Available - Broadband
Heating Baseboard, Oil
Cooling Central Air
Flooring Tile, Hardwood
Fireplaces Number 1
Appliance Range, Trash Compactor, Microwave, Refrigerator, Washer, Dryer, Oil Water Heater, Utility Connections for Electric Range, Utility Connections for Electric Dryer
Laundry Washer Hookup
Exterior
Exterior Feature Professional Landscaping, Sprinkler System, Outdoor Shower
Garage Spaces 2.0
Community Features Bike Path, Marina
Utilities Available for Electric Range, for Electric Dryer, Washer Hookup
Waterfront Description Beach Front, 1/10 to 3/10 To Beach
Roof Type Shingle, Wood
Total Parking Spaces 6
Garage Yes
Building
Lot Description Cleared
Foundation Concrete Perimeter
Sewer Private Sewer
Water Public
Others
Acceptable Financing Contract
Listing Terms Contract
Read Less
Bought with Patrick J. Foran • Foran Realty, Inc.
GET MORE INFORMATION



