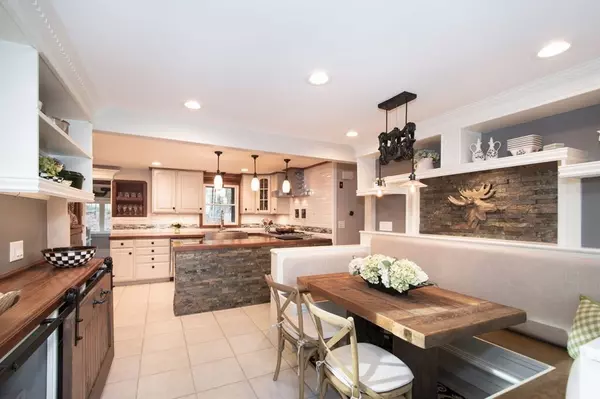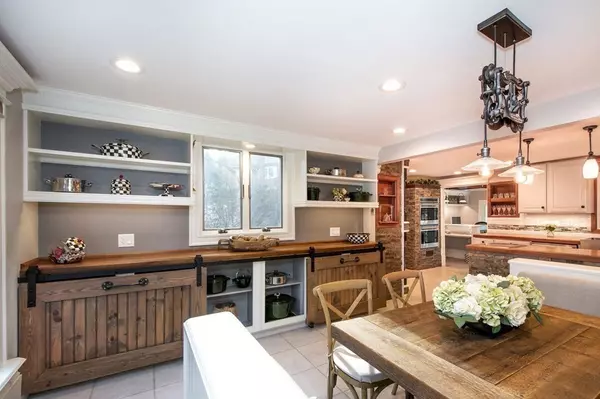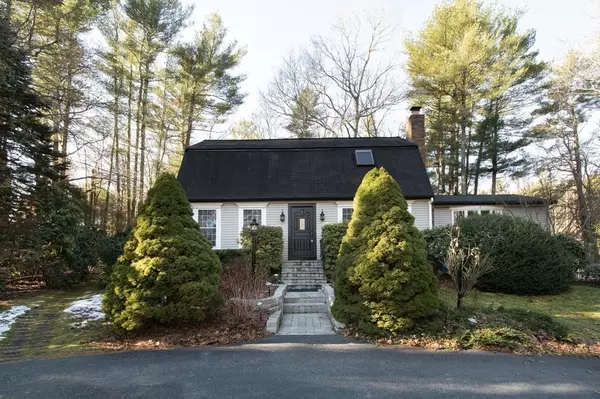For more information regarding the value of a property, please contact us for a free consultation.
36 Nottingham Dr Kingston, MA 02364
Want to know what your home might be worth? Contact us for a FREE valuation!

Our team is ready to help you sell your home for the highest possible price ASAP
Key Details
Sold Price $670,000
Property Type Single Family Home
Sub Type Single Family Residence
Listing Status Sold
Purchase Type For Sale
Square Footage 2,399 sqft
Price per Sqft $279
Subdivision Sherwood Estates
MLS Listing ID 72775721
Sold Date 03/05/21
Style Cape, Gambrel /Dutch
Bedrooms 3
Full Baths 2
HOA Y/N false
Year Built 1978
Annual Tax Amount $7,082
Tax Year 2020
Lot Size 1.020 Acres
Acres 1.02
Property Description
Wow! A little slice of heaven tucked in the woods on a quiet street in Sherwood Estates. Welcoming and tranquil, freshly painted, with updates to numerous to list. Upon entering this well taken care of home, you will be filled with a sense of warmth & charm, delighted by the custom woodwork throughout, and astonished with the over the top amenities included in this one of a kind chef's kitchen. Special details surprise you in every room, from the crown molding to the hand made barn doors in the dining room and family room. Enjoy working from home in a well-planned office space built for two, overlooking a new stone patio, surrounded with drip-irrigated raised garden beds, a peaceful waterfall, and two gardening sheds, boasting plenty of private, fenced-in outdoor space perfect for entertaining. Stunning copper downspouts from Germany are just one example of the many custom features that adorn this immaculate gambrel cape. Located near shopping, trails, & transportation. Welcome, Home!
Location
State MA
County Plymouth
Zoning R70
Direction Use GPS to 36 Nottingham Dr, Kingston
Rooms
Family Room Ceiling Fan(s), Closet/Cabinets - Custom Built, Flooring - Wood, Window(s) - Bay/Bow/Box, Cable Hookup, Open Floorplan, Recessed Lighting, Crown Molding
Basement Full, Partially Finished, Interior Entry, Garage Access, Concrete
Primary Bedroom Level Second
Dining Room Flooring - Stone/Ceramic Tile, Open Floorplan, Recessed Lighting, Remodeled, Lighting - Pendant
Kitchen Flooring - Stone/Ceramic Tile, Pantry, Countertops - Upgraded, Cabinets - Upgraded, Exterior Access, Open Floorplan, Recessed Lighting, Remodeled, Stainless Steel Appliances, Gas Stove, Peninsula, Lighting - Pendant
Interior
Interior Features Ceiling Fan(s), Closet/Cabinets - Custom Built, Open Floorplan, Lighting - Overhead, Crown Molding, Closet, Chair Rail, Recessed Lighting, Home Office-Separate Entry, Bonus Room, Central Vacuum, Sauna/Steam/Hot Tub, Internet Available - Broadband, Internet Available - DSL
Heating Forced Air, Natural Gas
Cooling Central Air
Flooring Wood, Tile, Carpet, Parquet, Flooring - Stone/Ceramic Tile
Fireplaces Number 1
Fireplaces Type Living Room
Appliance Range, Oven, Dishwasher, Microwave, Indoor Grill, Refrigerator, Freezer, Washer, Dryer, Vacuum System - Rough-in, Range Hood, Gas Water Heater, Tank Water Heater, Plumbed For Ice Maker, Utility Connections for Gas Range, Utility Connections for Electric Oven, Utility Connections for Electric Dryer
Laundry Closet - Linen, Closet/Cabinets - Custom Built, Flooring - Stone/Ceramic Tile, French Doors, Main Level, Electric Dryer Hookup, Recessed Lighting, Remodeled, Washer Hookup, Crown Molding, First Floor
Exterior
Exterior Feature Balcony, Rain Gutters, Storage, Sprinkler System, Decorative Lighting, Garden
Garage Spaces 1.0
Fence Fenced/Enclosed, Fenced
Community Features Public Transportation, Shopping, Park, Walk/Jog Trails, Stable(s), Golf, Conservation Area, Highway Access, House of Worship, Private School, Public School
Utilities Available for Gas Range, for Electric Oven, for Electric Dryer, Washer Hookup, Icemaker Connection, Generator Connection
Roof Type Shingle
Total Parking Spaces 8
Garage Yes
Building
Lot Description Wooded, Gentle Sloping, Level
Foundation Concrete Perimeter
Sewer Private Sewer
Water Public
Architectural Style Cape, Gambrel /Dutch
Schools
High Schools Silver Lake Hs
Others
Senior Community false
Acceptable Financing Contract
Listing Terms Contract
Read Less
Bought with Pozerycki Arpino Team • Keller Williams Realty-Merrimack
GET MORE INFORMATION



