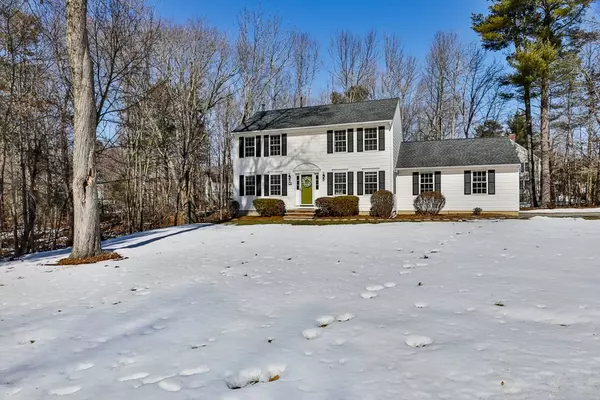For more information regarding the value of a property, please contact us for a free consultation.
16 Chase Cres Merrimac, MA 01860
Want to know what your home might be worth? Contact us for a FREE valuation!

Our team is ready to help you sell your home for the highest possible price ASAP
Key Details
Sold Price $580,000
Property Type Single Family Home
Sub Type Single Family Residence
Listing Status Sold
Purchase Type For Sale
Square Footage 1,632 sqft
Price per Sqft $355
Subdivision Birchmeadow Estates
MLS Listing ID 72794447
Sold Date 05/04/21
Style Colonial
Bedrooms 3
Full Baths 2
Year Built 1993
Annual Tax Amount $6,774
Tax Year 2021
Lot Size 0.620 Acres
Acres 0.62
Property Description
Beautifully Maintained colonial in Birchmeadow Estates. Located in the back of the subdivision there is plenty of privacy. This 3 br, 2 full bath home is filled with an abundance of natural light by the way it sits on this lot. You will instantly feel the warmth of the sun and the space when you enter. The flow of the first floor allows for great entertaining space with open concept living, dining and kitchen, which provides direct access to the large deck and pool, to be enjoyed in the warmer weather. Currently the owner uses the formal dining rooms as a wonderful home office and crafting room. The second level offers 3 spacious bedrooms with a jack&jill bath shared by the master br. All 3 BR offer ample closet space, and the master includes a walk in closet. The unfinished basement offers loads of potential for additional living space and includes a b-dry system with lifetime warranty roof is newer and also includes a lifetime warranty. offers due 03/30 by 10 a.m.
Location
State MA
County Essex
Zoning AR
Direction Rte 110 to Gunnison near the Coach Company Bus Station
Rooms
Primary Bedroom Level Second
Dining Room Flooring - Hardwood
Kitchen Flooring - Stone/Ceramic Tile
Interior
Interior Features Central Vacuum
Heating Forced Air, Natural Gas
Cooling Central Air
Flooring Wood, Carpet
Appliance Range, Dishwasher, Disposal, Refrigerator, Range Hood, Gas Water Heater, Utility Connections for Electric Range
Laundry In Basement
Exterior
Garage Spaces 2.0
Pool Above Ground
Utilities Available for Electric Range
Roof Type Shingle
Total Parking Spaces 6
Garage Yes
Private Pool true
Building
Lot Description Corner Lot, Cleared, Level
Foundation Concrete Perimeter
Sewer Public Sewer
Water Public
Schools
Elementary Schools Sweetsr Donahue
High Schools Pentucket
Read Less
Bought with Jennifer Baraiolo • Bentley's
GET MORE INFORMATION



