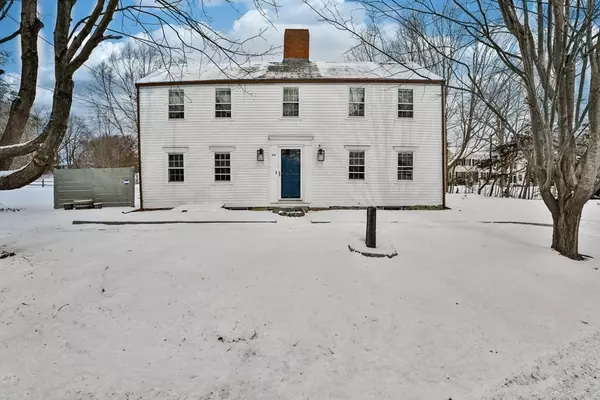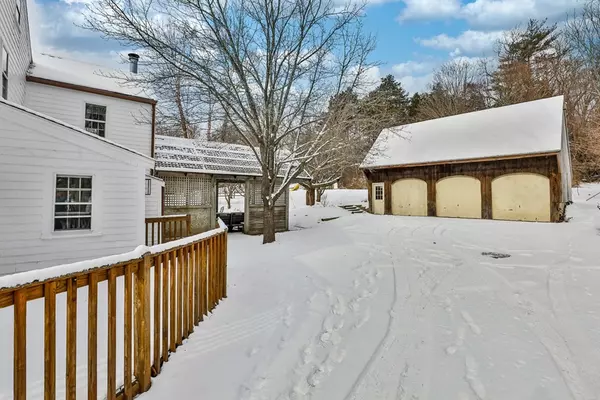For more information regarding the value of a property, please contact us for a free consultation.
20 Parker St Newbury, MA 01951
Want to know what your home might be worth? Contact us for a FREE valuation!

Our team is ready to help you sell your home for the highest possible price ASAP
Key Details
Sold Price $810,000
Property Type Single Family Home
Sub Type Single Family Residence
Listing Status Sold
Purchase Type For Sale
Square Footage 2,883 sqft
Price per Sqft $280
Subdivision Newbury Upper Green
MLS Listing ID 72780940
Sold Date 05/20/21
Style Antique
Bedrooms 5
Full Baths 2
Half Baths 1
Year Built 1700
Annual Tax Amount $6,934
Tax Year 2020
Lot Size 1.400 Acres
Acres 1.4
Property Description
OPEN HOUSE CANCELLED - Idyllically sited on an acre plus is this warm and inviting 1700's colonial has been lovingly updated with early period features being married tastefully with contemporary updates. The open kitchen/ family room is the heart of the house. The exposed beams, gunstock corners, field paneling and wide pine floors add to the charm. The modern all white kitchen and baths add to the livability. The sunroom with a wall of glass and exposed beams overlooks the charming side yard. The 3-car garage/barn is versatile and could double as a workspace. The pergola with a brick patio with porch swing is an oasis on a summer day. With 4 gracious bedrooms and 2.5 baths has great space. All this just a block from the upper green where you can enjoy softball game is the summer, the annual lighting of the Christmas tree; complete with a brass band while people gather for ice skating on the pond.
Location
State MA
County Essex
Area Upper Green
Zoning AR4
Direction Parker Street runs from HIgh Road to Rt 1
Rooms
Family Room Closet/Cabinets - Custom Built, Flooring - Wall to Wall Carpet, Window(s) - Picture
Basement Partial, Interior Entry
Primary Bedroom Level Second
Dining Room Wood / Coal / Pellet Stove, Skylight, Flooring - Wood, Open Floorplan, Recessed Lighting
Kitchen Skylight, Flooring - Stone/Ceramic Tile, Countertops - Stone/Granite/Solid, Open Floorplan, Recessed Lighting
Interior
Interior Features Ceiling Fan(s), Closet, Mud Room, Exercise Room, Home Office
Heating Baseboard, Oil, Fireplace
Cooling None
Flooring Wood, Carpet, Flooring - Stone/Ceramic Tile, Flooring - Wood
Fireplaces Number 3
Fireplaces Type Family Room, Living Room, Master Bedroom, Bedroom
Appliance Dishwasher, Disposal, Microwave, Refrigerator, Washer, Dryer, Range - ENERGY STAR, Oil Water Heater, Tank Water Heater, Utility Connections for Electric Range, Utility Connections for Electric Dryer
Laundry Skylight, Flooring - Stone/Ceramic Tile, Electric Dryer Hookup, Washer Hookup, First Floor
Exterior
Exterior Feature Professional Landscaping
Garage Spaces 3.0
Community Features Public Transportation, Shopping, Park, Medical Facility
Utilities Available for Electric Range, for Electric Dryer, Washer Hookup
Roof Type Shingle
Total Parking Spaces 5
Garage Yes
Building
Foundation Stone, Brick/Mortar
Sewer Private Sewer
Water Public
Schools
Elementary Schools Newbury
Middle Schools Triton
High Schools Triton
Read Less
Bought with Rosalee DiScipio • Lamacchia Realty, Inc.
GET MORE INFORMATION



