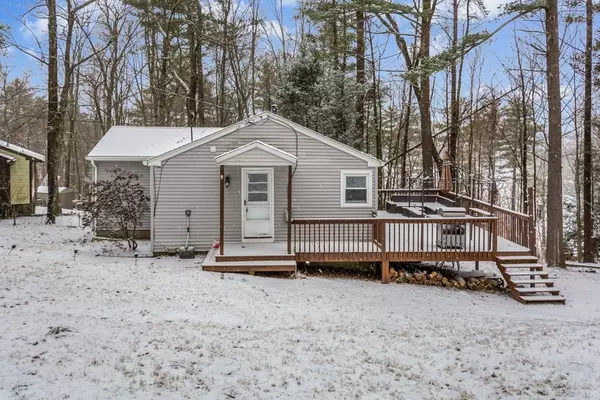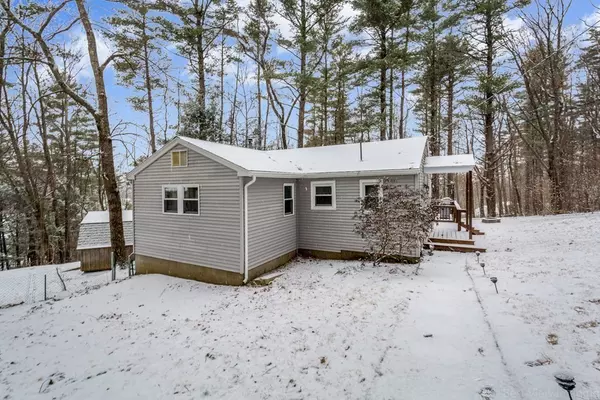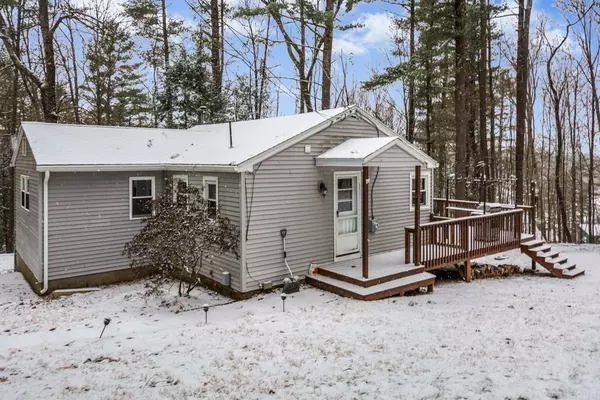For more information regarding the value of a property, please contact us for a free consultation.
20 Forest Park Dr Holland, MA 01521
Want to know what your home might be worth? Contact us for a FREE valuation!

Our team is ready to help you sell your home for the highest possible price ASAP
Key Details
Sold Price $205,000
Property Type Single Family Home
Sub Type Single Family Residence
Listing Status Sold
Purchase Type For Sale
Square Footage 852 sqft
Price per Sqft $240
MLS Listing ID 72777976
Sold Date 03/18/21
Style Contemporary, Ranch
Bedrooms 2
Full Baths 1
HOA Y/N false
Year Built 1963
Annual Tax Amount $2,171
Tax Year 2020
Lot Size 0.370 Acres
Acres 0.37
Property Description
Absolutely charming contemporary ranch with warm rustic knotty pine accents has so many upgrades! Bright open floor plan with striking large cathedral Living and Dining Room with exposed beams, new laminate flooring in main living area and Kitchen, sliders to oversized Sun Deck with deck furniture included! Good sized carpeted Master Bedroom, carpeted second Bedroom and tiled Bath plus main floor Laundry complete this very appealing home. Brand new propane heating system designed for possibility of future AC, recent roof, main area windows and siding. Views from deck, loft storage area, convenient doggy door to deck and fenced yard add to the enjoyment of this property. Hurry this won't last!
Location
State MA
County Hampden
Zoning R
Direction Rte 20 to Leno Rd to Kimball Hill Rd to Forest Park Rd, Sign.
Rooms
Basement Partial, Walk-Out Access, Unfinished
Primary Bedroom Level Main
Dining Room Cathedral Ceiling(s), Beamed Ceilings, Flooring - Laminate, Window(s) - Picture, Deck - Exterior, Exterior Access, Open Floorplan, Remodeled, Slider
Kitchen Flooring - Laminate, Open Floorplan, Recessed Lighting, Peninsula
Interior
Heating Forced Air, Propane
Cooling None
Flooring Tile, Carpet, Laminate
Appliance Range, Dishwasher, Refrigerator, Washer, Dryer, Tank Water Heater, Utility Connections for Electric Range, Utility Connections for Electric Dryer
Laundry Main Level, Electric Dryer Hookup, Washer Hookup, First Floor
Exterior
Exterior Feature Rain Gutters
Fence Fenced
Utilities Available for Electric Range, for Electric Dryer, Washer Hookup
Waterfront Description Beach Front, Lake/Pond, 3/10 to 1/2 Mile To Beach
Roof Type Shingle
Total Parking Spaces 2
Garage No
Building
Lot Description Gentle Sloping
Foundation Block
Sewer Private Sewer
Water Private
Architectural Style Contemporary, Ranch
Schools
Elementary Schools Holland Elem
Middle Schools Tantasqua Jr Hi
High Schools Tantasqua Sr Hi
Others
Senior Community false
Read Less
Bought with Waylynn Garcia • Real Living Realty Professionals, LLC
GET MORE INFORMATION



