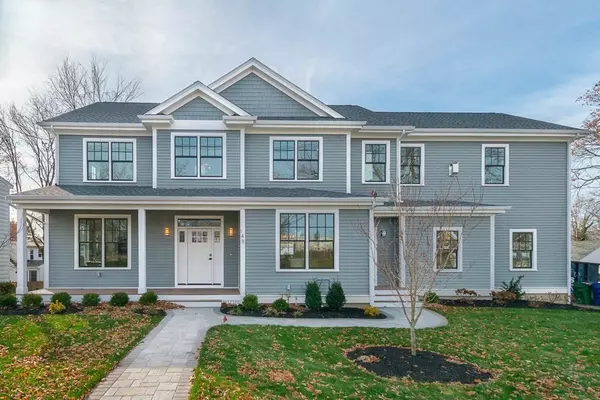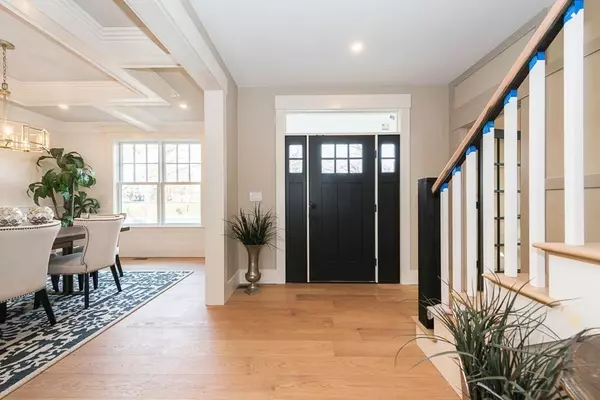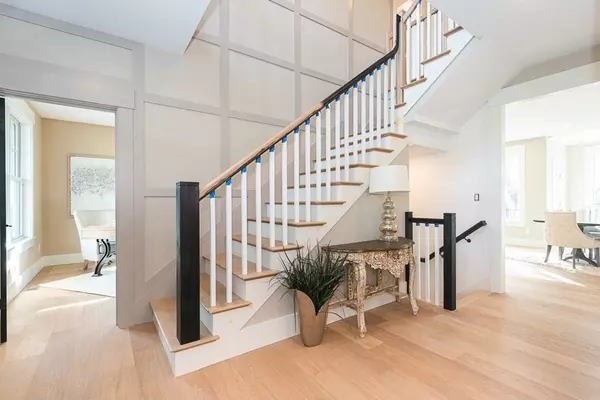For more information regarding the value of a property, please contact us for a free consultation.
148 Derby St Newton, MA 02465
Want to know what your home might be worth? Contact us for a FREE valuation!

Our team is ready to help you sell your home for the highest possible price ASAP
Key Details
Sold Price $1,900,000
Property Type Single Family Home
Sub Type Single Family Residence
Listing Status Sold
Purchase Type For Sale
Square Footage 4,500 sqft
Price per Sqft $422
Subdivision West Newton
MLS Listing ID 72755675
Sold Date 03/19/21
Style Colonial, Contemporary
Bedrooms 5
Full Baths 5
Half Baths 1
HOA Y/N false
Year Built 2020
Annual Tax Amount $6,681
Tax Year 2020
Lot Size 10,018 Sqft
Acres 0.23
Property Description
BREATHTAKING CUSTOM NEW CONSTRUCTION: Rare opportunity to purchase new construction in one of Newton's most convenient and sought after areas. Located across from the Franklin Elementary School park. The beauty of the house is how it sits on a corner lot above the neighboring houses, affording an open feel unique to the area. The house is a is a blend of contemporary and traditional style with 9-foot ceilings on all floors, wide plank hardwood flooring, imported Spanish tile, European style finishes. The first floor offers an open layout featuring a 2-story entrance foyer, family room w/fireplace, chef's kitchen, butler's pantry, dining room, and office/guest bedroom. Second floor features a special master bedroom suite with high ceilings, fireplace, large walk-in closet and spa like bath. The 3 additional bedrooms includes one ensuite bedroom, all with walk-in closets. Finish basement with large rec room, and legal bedroom w/full bath. Don't miss this special house.
Location
State MA
County Middlesex
Area West Newton
Zoning SR3
Direction Washington to Cherry to Derby. Taxes based on vacant land
Rooms
Family Room Flooring - Wood, Recessed Lighting
Basement Full, Finished
Primary Bedroom Level Second
Dining Room Coffered Ceiling(s), Flooring - Wood, Recessed Lighting, Lighting - Pendant, Crown Molding
Kitchen Flooring - Wood, Pantry, Countertops - Stone/Granite/Solid, Kitchen Island, Open Floorplan, Recessed Lighting
Interior
Interior Features Bathroom - Tiled With Tub & Shower, Countertops - Stone/Granite/Solid, Bathroom - Half, Recessed Lighting, Lighting - Overhead, Bathroom, Play Room, Bedroom, Mud Room, Internet Available - Broadband, Internet Available - DSL, High Speed Internet
Heating Forced Air, Natural Gas, ENERGY STAR Qualified Equipment
Cooling Central Air, Dual
Flooring Wood, Tile, Flooring - Wall to Wall Carpet
Fireplaces Number 2
Fireplaces Type Family Room
Appliance Range, Oven, Dishwasher, Disposal, Microwave, Refrigerator, ENERGY STAR Qualified Refrigerator, ENERGY STAR Qualified Dishwasher, Range Hood, Range - ENERGY STAR, Oven - ENERGY STAR, Gas Water Heater, Plumbed For Ice Maker, Utility Connections for Gas Range, Utility Connections for Gas Oven, Utility Connections for Gas Dryer
Laundry Second Floor, Washer Hookup
Exterior
Exterior Feature Rain Gutters, Professional Landscaping
Garage Spaces 2.0
Community Features Public Transportation, Shopping, Medical Facility, Highway Access, House of Worship, Public School
Utilities Available for Gas Range, for Gas Oven, for Gas Dryer, Washer Hookup, Icemaker Connection
Roof Type Shingle
Total Parking Spaces 4
Garage Yes
Building
Lot Description Corner Lot
Foundation Concrete Perimeter
Sewer Public Sewer
Water Public
Schools
Elementary Schools Franklin School
High Schools Newton North
Others
Senior Community false
Acceptable Financing Contract
Listing Terms Contract
Read Less
Bought with Jeffrey Cohen • Core4 Development
GET MORE INFORMATION



