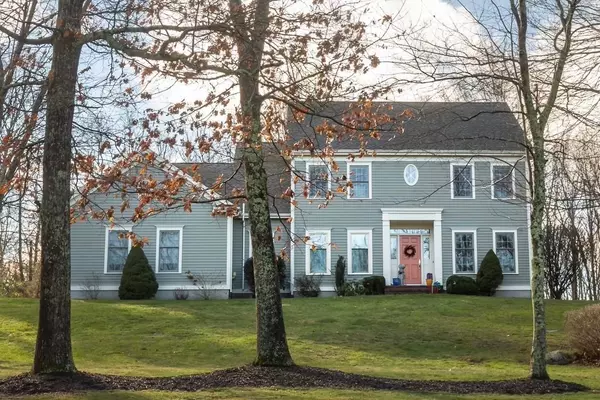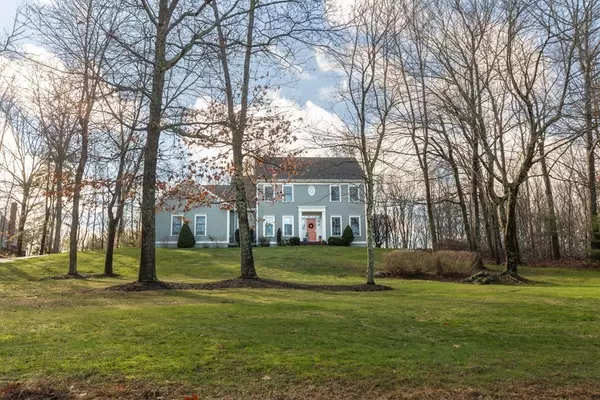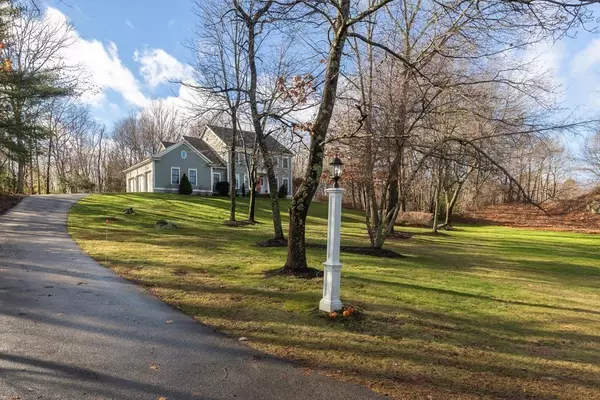For more information regarding the value of a property, please contact us for a free consultation.
140 Summer St Wrentham, MA 02093
Want to know what your home might be worth? Contact us for a FREE valuation!

Our team is ready to help you sell your home for the highest possible price ASAP
Key Details
Sold Price $815,000
Property Type Single Family Home
Sub Type Single Family Residence
Listing Status Sold
Purchase Type For Sale
Square Footage 4,758 sqft
Price per Sqft $171
Subdivision Wrentham Village
MLS Listing ID 72770844
Sold Date 03/30/21
Style Colonial
Bedrooms 4
Full Baths 2
Half Baths 1
Year Built 1997
Annual Tax Amount $10,106
Tax Year 2020
Lot Size 2.170 Acres
Acres 2.17
Property Description
IMPECCABLE 4 bedroom 2.5 bath colonial with 4 FINISHED LEVELS in desirable WRENTHAM VILLAGE neighborhood! This custom home on 2+ acres will WOW you from start to finish. The details, the cabinetry, the lighting, and the versatile layout make this one truly special. The tastefully updated kitchen is a chef 's dream. Custom cabinetry, quartz counters, stainless steel appliances, beautiful arabesque tile backsplash and a Wolfe 6 burner dual power range. Family room features fireplace, custom built-ins and cabinetry. Library /office with custom bookshelves, oversized windows and french doors. Upstairs you'll find 4 ample sized bedrooms including a stunning Master suite with updated bath featuring a clawfoot tub, custom shower and walk in closets. 4th bedroom leads to walk up bonus room on third level. ENORMOUS finished basement leaves room for game /craft room and 2nd family room. Hardwood floors throughout first and second levels, 3 gar garage, newer roof, windows, water heater MUST SEE !
Location
State MA
County Norfolk
Zoning R-87
Direction Comstock to Autumn to Summer
Rooms
Family Room Flooring - Wall to Wall Carpet
Basement Full, Finished, Radon Remediation System
Primary Bedroom Level Second
Dining Room Flooring - Hardwood
Kitchen Flooring - Hardwood, Window(s) - Picture, Dining Area, Countertops - Stone/Granite/Solid, Kitchen Island
Interior
Interior Features Bonus Room, Game Room, Home Office, Library, Central Vacuum
Heating Baseboard, Oil
Cooling Central Air
Flooring Wood, Tile, Carpet, Flooring - Hardwood
Fireplaces Number 1
Appliance Range, Dishwasher, Microwave, Refrigerator, Washer, Dryer, Water Treatment, Range Hood, Electric Water Heater, Utility Connections for Gas Range
Laundry First Floor
Exterior
Exterior Feature Storage
Garage Spaces 3.0
Utilities Available for Gas Range
Roof Type Shingle
Total Parking Spaces 10
Garage Yes
Building
Lot Description Wooded, Easements
Foundation Concrete Perimeter
Sewer Private Sewer
Water Private
Schools
High Schools King Philip
Read Less
Bought with Kristen Meleedy • Lamacchia Realty, Inc.
GET MORE INFORMATION



