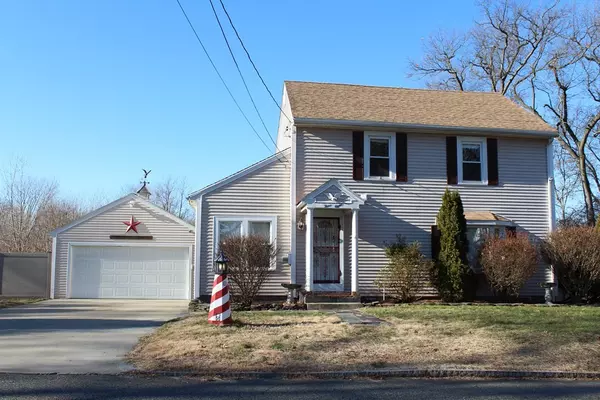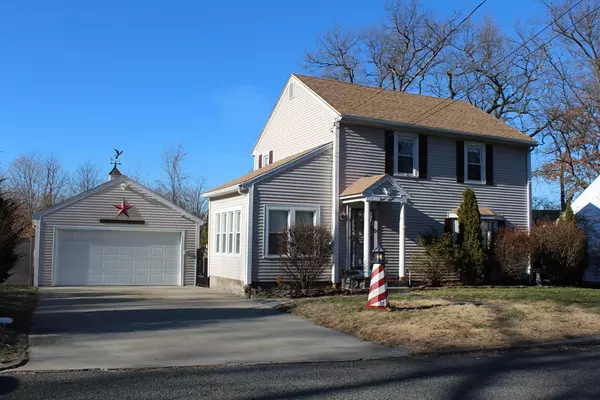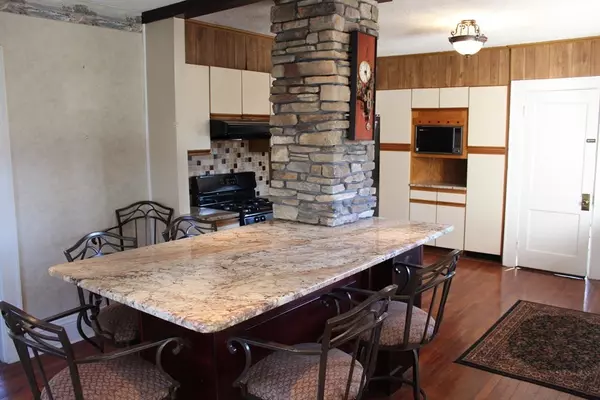For more information regarding the value of a property, please contact us for a free consultation.
38 Leitch St. Springfield, MA 01109
Want to know what your home might be worth? Contact us for a FREE valuation!

Our team is ready to help you sell your home for the highest possible price ASAP
Key Details
Sold Price $223,000
Property Type Single Family Home
Sub Type Single Family Residence
Listing Status Sold
Purchase Type For Sale
Square Footage 1,982 sqft
Price per Sqft $112
Subdivision Pine Point
MLS Listing ID 72769386
Sold Date 03/31/21
Style Colonial
Bedrooms 3
Full Baths 1
Half Baths 1
HOA Y/N false
Year Built 1929
Annual Tax Amount $4,513
Tax Year 2021
Lot Size 10,454 Sqft
Acres 0.24
Property Description
Don't miss your opportunity to own this spacious, light filled home in a great location. Large 20x20 family room added in 2008. This room features a Harman wood burning stove and sliders to the outside. The kitchen showcases a large granite island and granite countertops with hardwood floors and a built in hutch. Upstairs you will find hardwood floors and three good sized bedrooms. This is a great house to entertain in with the open kitchen/family room combo. Family room accesses an expansive, private, two tiered deck which overlooks a beautiful above ground pool, brick fire pit and shed. In addition to all this, you will also get a 2 car garage with a bonus storage room or a work room. Lots of character and charm. Front yard features a sprinkler system. Make your appointment today!
Location
State MA
County Hampden
Zoning R1
Direction Off Bay St. or Boston Road
Rooms
Family Room Wood / Coal / Pellet Stove, Ceiling Fan(s), Flooring - Wall to Wall Carpet, Cable Hookup, Exterior Access, Recessed Lighting
Basement Full
Primary Bedroom Level Second
Dining Room Flooring - Hardwood, Window(s) - Bay/Bow/Box, Crown Molding
Kitchen Bathroom - Half, Flooring - Hardwood, Countertops - Stone/Granite/Solid, Kitchen Island
Interior
Interior Features Bathroom - With Shower Stall, Sun Room, 1/4 Bath
Heating Oil
Cooling Window Unit(s)
Flooring Wood, Carpet, Flooring - Hardwood
Appliance Range, Microwave, Refrigerator, ENERGY STAR Qualified Dishwasher, Oil Water Heater, Utility Connections for Gas Range
Laundry In Basement, Washer Hookup
Exterior
Exterior Feature Storage, Sprinkler System
Garage Spaces 2.0
Pool Above Ground
Community Features Public Transportation, Highway Access, House of Worship, Public School
Utilities Available for Gas Range, Washer Hookup
Roof Type Shingle
Total Parking Spaces 4
Garage Yes
Private Pool true
Building
Lot Description Gentle Sloping
Foundation Block
Sewer Public Sewer
Water Public
Architectural Style Colonial
Read Less
Bought with The Team • Rovithis Realty, LLC
GET MORE INFORMATION



