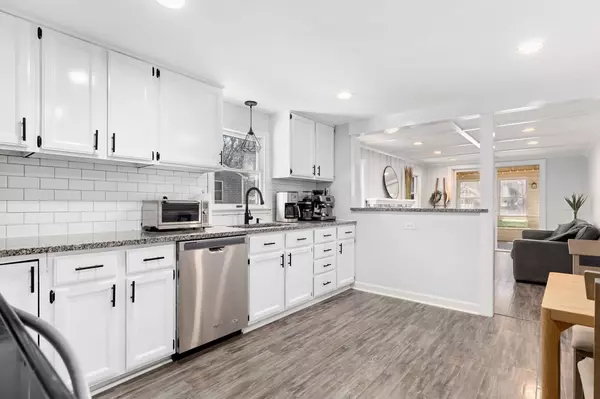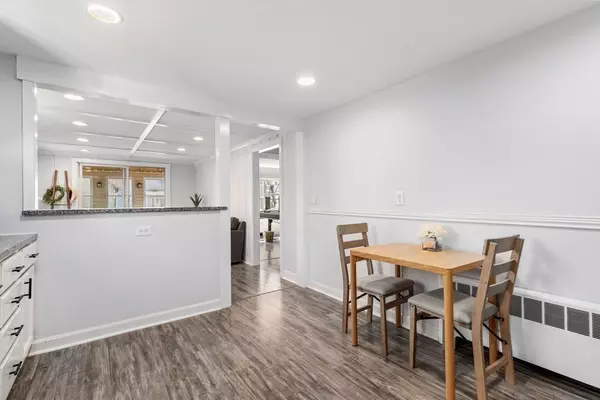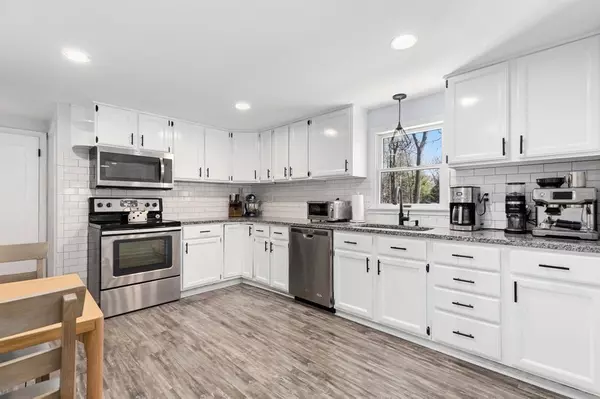For more information regarding the value of a property, please contact us for a free consultation.
320 Forest Street Hamilton, MA 01982
Want to know what your home might be worth? Contact us for a FREE valuation!

Our team is ready to help you sell your home for the highest possible price ASAP
Key Details
Sold Price $553,200
Property Type Single Family Home
Sub Type Single Family Residence
Listing Status Sold
Purchase Type For Sale
Square Footage 1,236 sqft
Price per Sqft $447
MLS Listing ID 72814467
Sold Date 06/03/21
Style Ranch
Bedrooms 3
Full Baths 1
HOA Y/N false
Year Built 1950
Annual Tax Amount $7,217
Tax Year 2021
Lot Size 5,662 Sqft
Acres 0.13
Property Description
NOT ONLY HAS THIS HOME BEEN RENOVATED BUT SO MANY FEATURES ARE CUSTOMIZED.. Starting with a bleached wood vaulted ceiling family room surrounded by windows allowing for streaming natural light. Included custom made window seats with storage gives extra ambiance to this room. The living room lends itself to enjoying a more formal relaxed feeling leading to an open eat in remodeled kitchen with plenty of cabinet space,& counter space & breakfast bar The new bathroom has a tub and shower. The front office has a large picture window flowing with a natural sun light. The bedrooms have great space and the extremely spacious master bedroom has a custom designed closet and exterior exit to deck outside. Spacious basement has newer heating system and updated electric. Windows have been replaced & custom blinds for windows. The yard has a brand new walk way, new grass and custom fence . Walk a few doors down to the lake and enjoy the scenery or kayak. OPEN HOUSE BOTH SAT. & SUN.
Location
State MA
County Essex
Direction Forest and house on left
Rooms
Family Room Vaulted Ceiling(s), Exterior Access, Slider
Basement Full, Sump Pump, Unfinished
Primary Bedroom Level Main
Kitchen Dining Area, Countertops - Stone/Granite/Solid, Breakfast Bar / Nook, Recessed Lighting
Interior
Interior Features Office
Heating Baseboard, Oil
Cooling None
Flooring Laminate
Fireplaces Number 2
Fireplaces Type Living Room
Appliance Range, Dishwasher, Refrigerator, Washer, Dryer, Tank Water Heater, Utility Connections for Electric Range
Laundry In Basement
Exterior
Fence Fenced/Enclosed, Fenced
Community Features Private School, T-Station
Utilities Available for Electric Range
Waterfront Description Beach Front, Lake/Pond, Beach Ownership(Public)
Roof Type Shingle
Total Parking Spaces 2
Garage No
Building
Lot Description Cleared, Level
Foundation Concrete Perimeter
Sewer Private Sewer
Water Public
Architectural Style Ranch
Others
Senior Community false
Read Less
Bought with Leslie Pappas • Coldwell Banker Realty - Beverly
GET MORE INFORMATION



