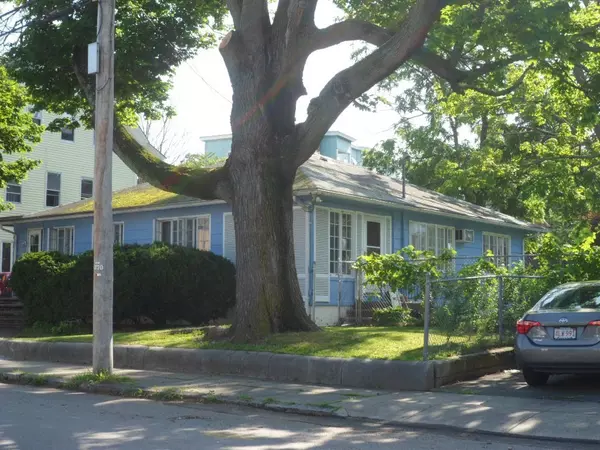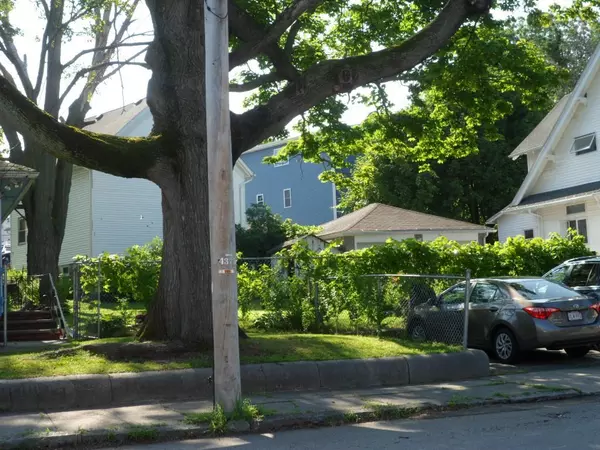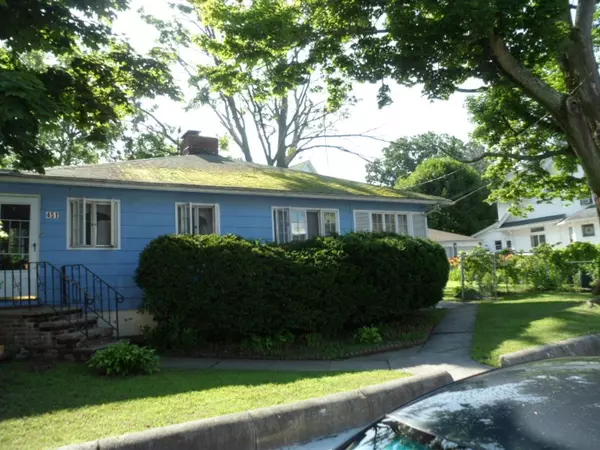For more information regarding the value of a property, please contact us for a free consultation.
451 High St Lawrence, MA 01841
Want to know what your home might be worth? Contact us for a FREE valuation!

Our team is ready to help you sell your home for the highest possible price ASAP
Key Details
Sold Price $365,000
Property Type Single Family Home
Sub Type Single Family Residence
Listing Status Sold
Purchase Type For Sale
Square Footage 1,326 sqft
Price per Sqft $275
Subdivision Prospect Hill
MLS Listing ID 72788182
Sold Date 04/07/21
Style Ranch
Bedrooms 3
Full Baths 1
Half Baths 1
HOA Y/N false
Year Built 1955
Annual Tax Amount $3,297
Tax Year 2021
Lot Size 7,840 Sqft
Acres 0.18
Property Description
Multiple Offers ! Offer Deadline is Tuesday Feb. 23 at noon. Located near Ferry St. and the Methuen Line, this bright and sunny center-chimney ranch, has 1326 sq/ft on the main level, and a 1300 sq/ft lower level that can be used for additional living space. The house has a nice eat-in kitchen, large living room with a fireplace and built-ins, tiled entry, 3 bedrooms and a ceramic tiled bath. Hardwood floors throughout and lots of closets. Pull down stairs to the large attic for additional storage. Quality features like plaster walls, updated electric, updated boiler, brick fireplace, etc.. The heated lower level has an old kitchen and quarter bath and additional rooms. Lovely mature lot with a large patio (20 X 34), flowers, and a grapevine (champagne grapes!). The family has lived there for many years and the house will need some TLC. Priced accordingly. So if you want to roll up your sleeves and don't mind a little work, you will see the huge potential here.
Location
State MA
County Essex
Area North Lawrence
Zoning Res
Direction East Haverhill St. to Ferry St. to High St.
Rooms
Basement Full, Partially Finished, Walk-Out Access, Interior Entry, Bulkhead, Sump Pump, Concrete
Primary Bedroom Level First
Dining Room Flooring - Vinyl
Kitchen Flooring - Vinyl
Interior
Interior Features Entry Hall, Mud Room
Heating Baseboard, Oil
Cooling Wall Unit(s)
Flooring Wood, Tile, Flooring - Stone/Ceramic Tile
Fireplaces Number 1
Fireplaces Type Living Room
Appliance Range, Refrigerator, Oil Water Heater, Utility Connections for Electric Range, Utility Connections for Electric Dryer
Laundry Electric Dryer Hookup, Washer Hookup, In Basement
Exterior
Exterior Feature Rain Gutters
Community Features Medical Facility, Highway Access, Public School, Sidewalks
Utilities Available for Electric Range, for Electric Dryer, Washer Hookup
Roof Type Shingle
Total Parking Spaces 2
Garage No
Building
Foundation Concrete Perimeter
Sewer Public Sewer
Water Public
Schools
Elementary Schools Parthum
Middle Schools Parthum
High Schools Lawrence High
Others
Senior Community false
Acceptable Financing Contract
Listing Terms Contract
Read Less
Bought with Mirta Guevara • Guevara Realty
GET MORE INFORMATION



