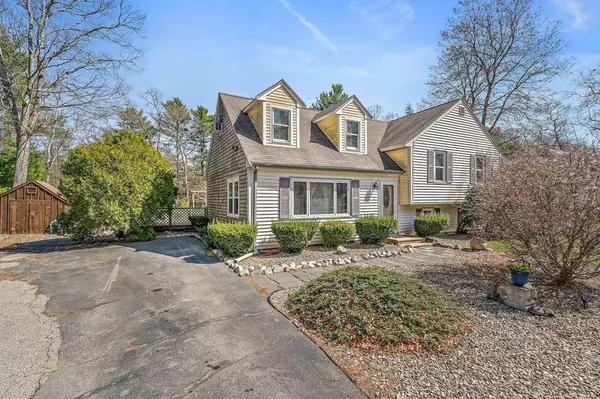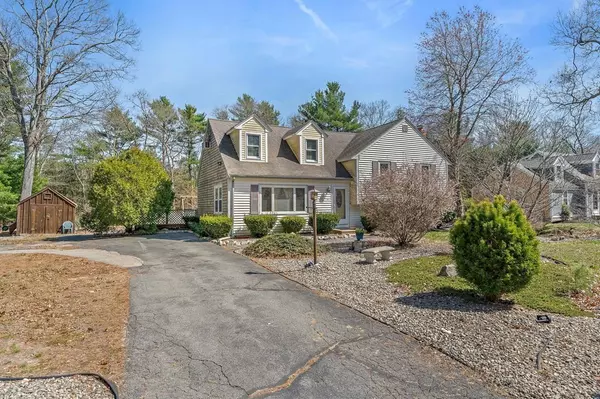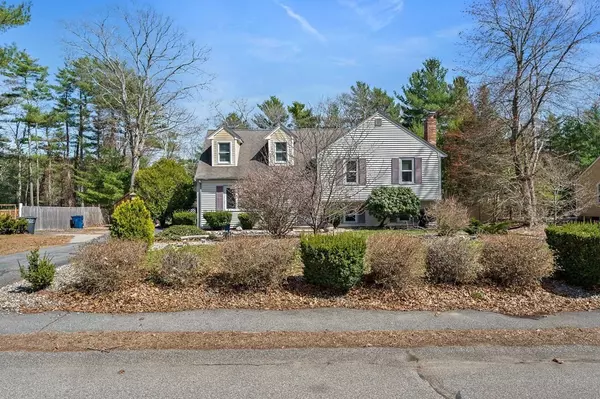For more information regarding the value of a property, please contact us for a free consultation.
9 Dillingham Way Kingston, MA 02364
Want to know what your home might be worth? Contact us for a FREE valuation!

Our team is ready to help you sell your home for the highest possible price ASAP
Key Details
Sold Price $510,000
Property Type Single Family Home
Sub Type Single Family Residence
Listing Status Sold
Purchase Type For Sale
Square Footage 1,474 sqft
Price per Sqft $345
MLS Listing ID 72815951
Sold Date 06/11/21
Bedrooms 4
Full Baths 3
HOA Y/N false
Year Built 1981
Annual Tax Amount $6,207
Tax Year 2021
Lot Size 0.540 Acres
Acres 0.54
Property Description
Introducing a home offering VERSATILE LIVING!!! This home showcases a "place" for everyone! Imagine having 5 different levels of living space ~ the open floor plan is such a surprise when you open the door!! Kitchen ~ dining ~ and family entertaining space all in one huge room! Step down just a few stairs to a warm, fireplaced family room with a walk out to the brick patio. Full bath too! Just a few more steps down to laundry/ office space and storage. Up a few stairs to 3 sunny bedrooms and full bath . . . and just a few steps up to the master suite with bath and balcony! Oversized deck off the kitchen opens to play yard, storage shed, and landscaped yard. Lots of privacy! Just minutes to Route 3, Route 3A, Route 53 ~ shopping and tennis/workout club. Open house Saturday and Sunday 12:00-2:00. Covid guidelines apply. Stop by and visit! Please submit all offers by Monday 4/19 at 12:00 noon.
Location
State MA
County Plymouth
Zoning res
Direction Bay Path to Dillingham
Rooms
Family Room Flooring - Wall to Wall Carpet, Exterior Access
Basement Full, Finished, Walk-Out Access, Interior Entry
Primary Bedroom Level Third
Dining Room Flooring - Wood, Deck - Exterior, Open Floorplan, Recessed Lighting, Slider
Kitchen Flooring - Wood, Dining Area, Kitchen Island, Deck - Exterior, Open Floorplan, Recessed Lighting, Stainless Steel Appliances
Interior
Heating Electric Baseboard, Electric
Cooling Window Unit(s)
Flooring Wood, Vinyl, Carpet
Fireplaces Number 1
Fireplaces Type Family Room
Appliance Range, Dishwasher, Microwave, Refrigerator, Electric Water Heater, Utility Connections for Electric Range, Utility Connections for Electric Oven, Utility Connections for Electric Dryer
Laundry In Basement, Washer Hookup
Exterior
Community Features Public Transportation, Shopping, Highway Access, House of Worship, Private School, T-Station
Utilities Available for Electric Range, for Electric Oven, for Electric Dryer, Washer Hookup
Roof Type Shingle
Total Parking Spaces 4
Garage No
Building
Lot Description Wooded
Foundation Concrete Perimeter
Sewer Private Sewer
Water Public
Schools
Elementary Schools Kingston Elem
Middle Schools Kingston Middle
High Schools Silver Lake Reg
Read Less
Bought with Germain Dugre • WEICHERT, REALTORS® - Briarwood Real Estate
GET MORE INFORMATION



