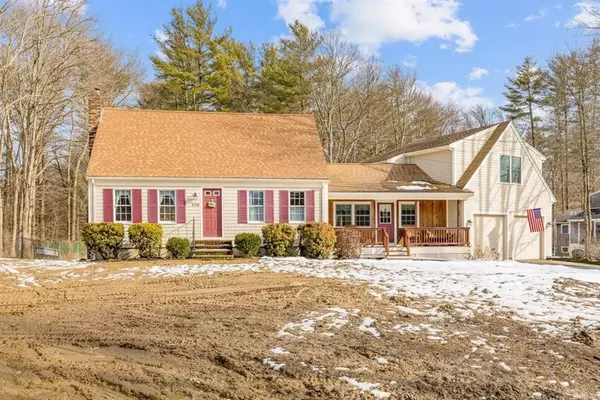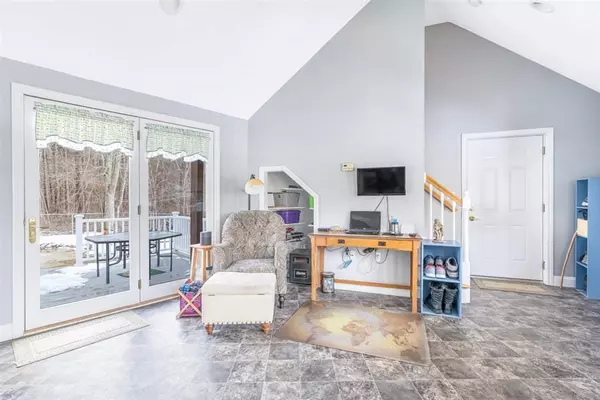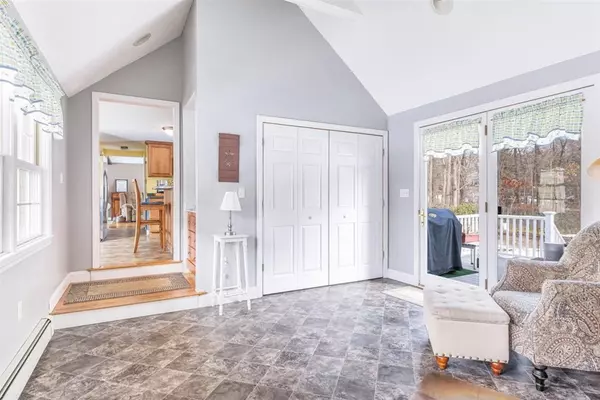For more information regarding the value of a property, please contact us for a free consultation.
376 Phillips St Hanson, MA 02341
Want to know what your home might be worth? Contact us for a FREE valuation!

Our team is ready to help you sell your home for the highest possible price ASAP
Key Details
Sold Price $525,000
Property Type Single Family Home
Sub Type Single Family Residence
Listing Status Sold
Purchase Type For Sale
Square Footage 2,160 sqft
Price per Sqft $243
MLS Listing ID 72789755
Sold Date 04/16/21
Style Cape
Bedrooms 3
Full Baths 2
Year Built 1966
Annual Tax Amount $6,052
Tax Year 2020
Lot Size 0.850 Acres
Acres 0.85
Property Description
Finally, a house that checks every box! If 2020 had you feeling cramped, then you must take a good look at this listing and imagine all the possibilities it has to offer a new owner. Ideal for anyone that is in need of additional space, this oversized cape has a HUGE bonus room perfect for a home exercise room, home office, playroom, living room, you name it! The main floor is perfect for keeping things open and your space neat and tidy. Just shy of 1 acre, the property is set on a corner lot conveniently located near the MBTA station and center of town. The garage and bonus room were added on in 2008, roof was redone in 2018, oil tank is brand new, the septic is less than a month old, and the yard will be filled in and hydro seeded when the warmer months return. All your big-ticket items are taken care of! View the virtual tour for a look!
Location
State MA
County Plymouth
Zoning 100
Direction From rte. 27 turn onto Phillips street, home is on corner of Phillips and Holmes
Rooms
Basement Full, Interior Entry, Bulkhead, Sump Pump, Concrete, Unfinished
Primary Bedroom Level Second
Dining Room Beamed Ceilings, Closet, Flooring - Hardwood, Open Floorplan
Kitchen Flooring - Stone/Ceramic Tile, Pantry, Breakfast Bar / Nook, Open Floorplan
Interior
Interior Features Cathedral Ceiling(s), Ceiling Fan(s), Closet, Recessed Lighting, Attic Access, Sitting Room, Bonus Room, Finish - Sheetrock, Wired for Sound, Internet Available - Broadband
Heating Baseboard, Oil
Cooling None
Flooring Wood, Tile, Vinyl, Flooring - Stone/Ceramic Tile, Flooring - Wall to Wall Carpet
Fireplaces Number 1
Fireplaces Type Living Room
Appliance Range, Dishwasher, Microwave, Refrigerator, Washer, Dryer, Oil Water Heater, Tank Water Heaterless, Plumbed For Ice Maker, Utility Connections for Electric Range, Utility Connections for Electric Dryer
Laundry Laundry Closet, First Floor, Washer Hookup
Exterior
Exterior Feature Balcony / Deck, Rain Gutters, Stone Wall
Garage Spaces 2.0
Fence Fenced
Community Features Public Transportation, Shopping, Park, Walk/Jog Trails, Golf, Conservation Area, House of Worship, Public School, T-Station
Utilities Available for Electric Range, for Electric Dryer, Washer Hookup, Icemaker Connection
Roof Type Shingle
Total Parking Spaces 4
Garage Yes
Building
Lot Description Corner Lot
Foundation Concrete Perimeter
Sewer Private Sewer
Water Public
Schools
Elementary Schools Indian Head
Middle Schools Hanson
High Schools Whrhs
Read Less
Bought with Fayth Cregg • Leading Edge Real Estate
GET MORE INFORMATION



