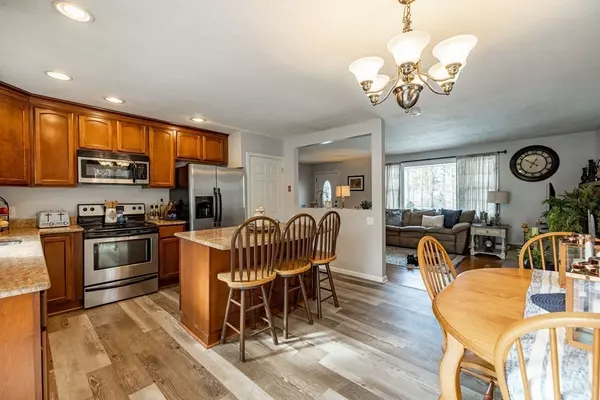For more information regarding the value of a property, please contact us for a free consultation.
74 Walker Pond Road Sturbridge, MA 01566
Want to know what your home might be worth? Contact us for a FREE valuation!

Our team is ready to help you sell your home for the highest possible price ASAP
Key Details
Sold Price $315,000
Property Type Single Family Home
Sub Type Single Family Residence
Listing Status Sold
Purchase Type For Sale
Square Footage 1,242 sqft
Price per Sqft $253
Subdivision Walker Pond Community
MLS Listing ID 72786007
Sold Date 04/20/21
Style Ranch
Bedrooms 3
Full Baths 1
HOA Fees $16/ann
HOA Y/N true
Year Built 1970
Annual Tax Amount $3,949
Tax Year 2021
Lot Size 0.790 Acres
Acres 0.79
Property Description
Completely remodeled Ranch home in highly sought after Walker Pond Community. Gorgeous living room with hardwood floors, oversized brick hearth waiting for your wood or pellet stove. Totally new kitchen with center island, granite counters & complete stainless steel appliance suite, open concept, high ceilings. 3 nicely sized bedrooms each with hardwood floors. 1 full bath with tiled tub/shower. All new windows are ordered and will be replaced prior to closing. Laundry located in basement, Front porch, back deck and large flat yard loaded with perennials and garden area, newly paved drive. This home sits in a superb location close to MA Pike, Rte 84, 20 and 9. Walker pond neighborhood offers 2 beaches, tennis courts, private boat ramp, playground, horse stables, common/picnic area, volleyball, softball and soccer fields. Many community activities for residents and their families. All this sits next to Wells State Park (104 acres) with hiking/biking trails and camping.
Location
State MA
County Worcester
Zoning res
Direction Off rte 49
Rooms
Basement Full, Interior Entry, Sump Pump, Concrete
Kitchen Flooring - Laminate, Countertops - Stone/Granite/Solid, Kitchen Island, Cabinets - Upgraded, Deck - Exterior, Recessed Lighting
Interior
Heating Baseboard, Oil, Other
Cooling None
Flooring Tile, Laminate, Hardwood
Appliance Range, Dishwasher, Microwave, Refrigerator, Washer, Dryer, Water Softener, Oil Water Heater
Laundry In Basement
Exterior
Exterior Feature Rain Gutters, Garden
Community Features Shopping, Tennis Court(s), Park, Walk/Jog Trails, Stable(s), Bike Path, Highway Access, House of Worship, Public School
Waterfront Description Beach Front, Lake/Pond, Walk to, 1 to 2 Mile To Beach, Beach Ownership(Private,Association)
Roof Type Shingle
Total Parking Spaces 6
Garage No
Building
Lot Description Wooded
Foundation Concrete Perimeter
Sewer Private Sewer
Water Private
Architectural Style Ranch
Others
Senior Community false
Read Less
Bought with Kim Synott • The LUX Group
GET MORE INFORMATION



