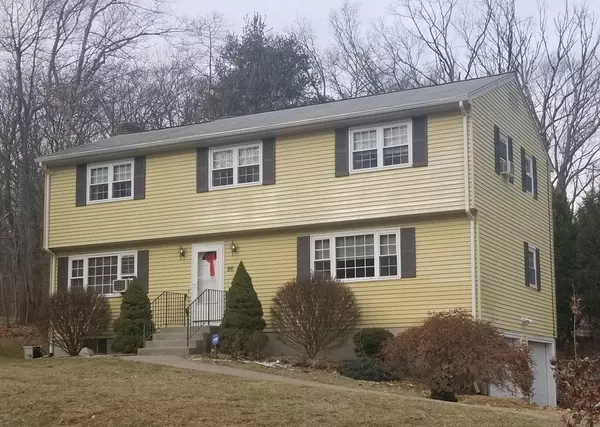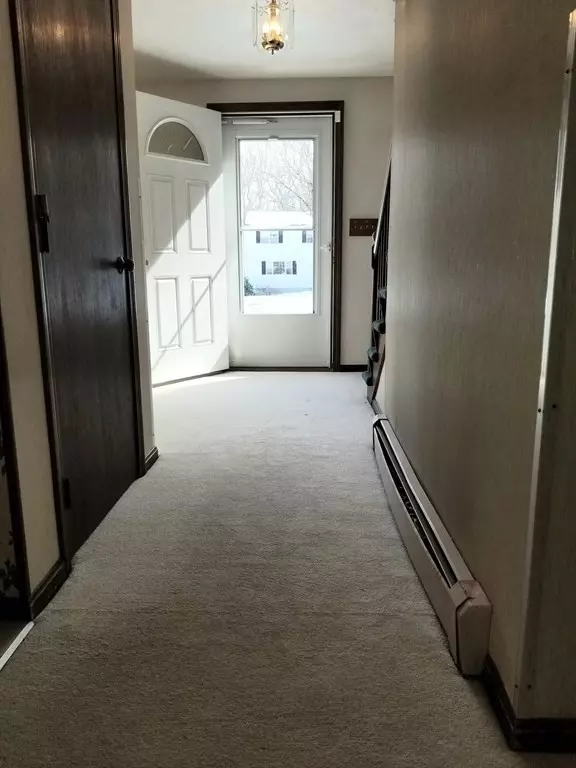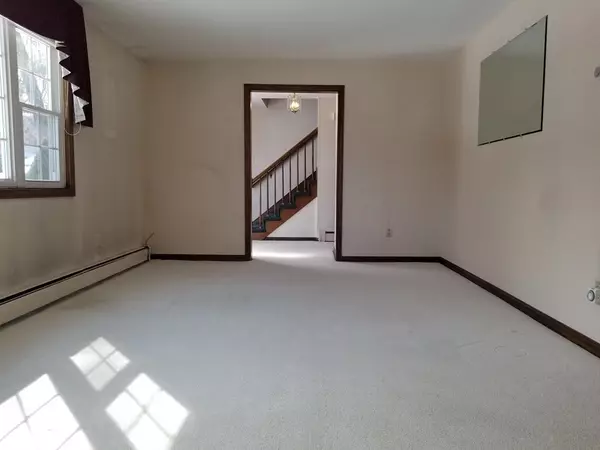For more information regarding the value of a property, please contact us for a free consultation.
86 Stonybrook Dr Holliston, MA 01746
Want to know what your home might be worth? Contact us for a FREE valuation!

Our team is ready to help you sell your home for the highest possible price ASAP
Key Details
Sold Price $524,902
Property Type Single Family Home
Sub Type Single Family Residence
Listing Status Sold
Purchase Type For Sale
Square Footage 2,010 sqft
Price per Sqft $261
Subdivision Queens
MLS Listing ID 72781992
Sold Date 04/21/21
Style Colonial
Bedrooms 4
Full Baths 2
Half Baths 1
HOA Y/N false
Year Built 1974
Annual Tax Amount $8,188
Tax Year 2020
Lot Size 0.940 Acres
Acres 0.94
Property Description
Showings begin Saturday February 27. What an opportunity to get into the popular 'Queens' neighborhood of North Holliston! Classic Garrison Colonial ready for buyers to modernize, neutralize and bring this house into 2021! You can certainly live here while doing your rehab work - house is well maintained - take your time making the changes that meet your lifestyle. Do you love landscaping? You've got almost one full acre to work with for gardens & planting, plus an in-ground pool area looking for attention. When all is said and done, your sweat equity will reap huge rewards! Bring your imagination and energy for this worthwhile home renovation project!
Location
State MA
County Middlesex
Zoning res
Direction Ashland St - Winter St - Stonybrook
Rooms
Family Room Flooring - Wall to Wall Carpet, Exterior Access
Basement Walk-Out Access, Unfinished
Primary Bedroom Level Second
Dining Room Flooring - Wall to Wall Carpet
Kitchen Flooring - Vinyl
Interior
Heating Central, Baseboard, Oil
Cooling Window Unit(s), Whole House Fan
Flooring Vinyl, Carpet
Fireplaces Number 1
Fireplaces Type Family Room
Appliance Range, Dishwasher, Refrigerator, Washer, Dryer, Oil Water Heater, Tank Water Heaterless, Utility Connections for Electric Range, Utility Connections for Electric Dryer
Laundry First Floor
Exterior
Garage Spaces 2.0
Pool In Ground
Community Features Shopping, Medical Facility, Highway Access, T-Station
Utilities Available for Electric Range, for Electric Dryer
Roof Type Shingle
Total Parking Spaces 6
Garage Yes
Private Pool true
Building
Lot Description Wooded
Foundation Concrete Perimeter
Sewer Private Sewer
Water Public
Others
Senior Community false
Read Less
Bought with Stacy A. Quinn • Thorndike Development
GET MORE INFORMATION




