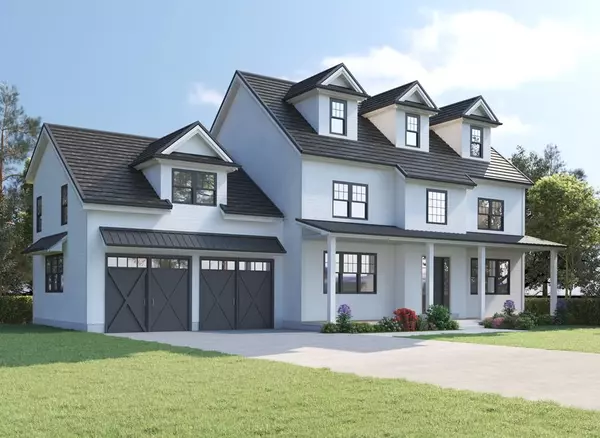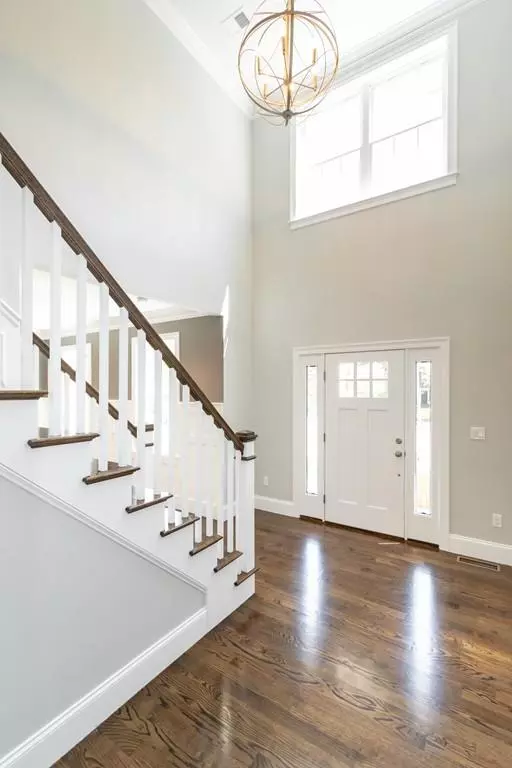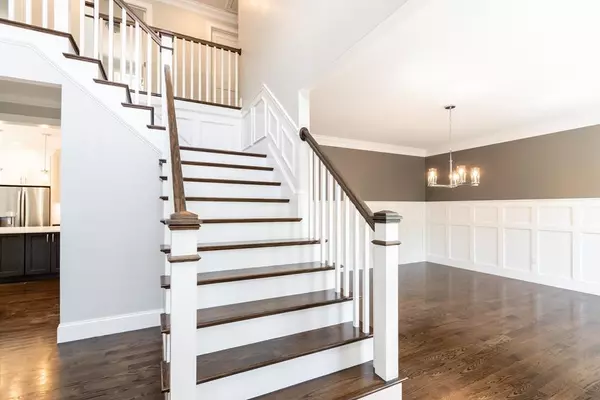For more information regarding the value of a property, please contact us for a free consultation.
4 Waterview Lane Natick, MA 01760
Want to know what your home might be worth? Contact us for a FREE valuation!

Our team is ready to help you sell your home for the highest possible price ASAP
Key Details
Sold Price $1,399,000
Property Type Single Family Home
Sub Type Single Family Residence
Listing Status Sold
Purchase Type For Sale
Square Footage 3,870 sqft
Price per Sqft $361
MLS Listing ID 72662281
Sold Date 04/27/21
Style Colonial
Bedrooms 5
Full Baths 3
Half Baths 1
Year Built 2020
Annual Tax Amount $99,999
Tax Year 2020
Lot Size 0.920 Acres
Acres 0.92
Property Description
TO-BE-BUILT: Beautiful new home on cul-de-sac in South Natick. You can let the builder do his thing and move in when it is done or you can participate in the design decisions along the way. Close to the scenic South Natick Dam Park and the Charles River. This 3870 square foot 5 bed / 3.5 bath new construction colonial will have a beautiful farmer's porch across the front and seemingly unlimited privacy out the back. The large and bright eat-in kitchen includes a walk in pantry, extra windows, and a slider so you can enjoy the south and west facing views. The family room, with its coffered ceiling and gas fireplace flanked by built-ins, is totally open to the kitchen and its eating area. The dining room has wainscoting giving it a classic New England feel that fits right in with the South Natick vibe. The master is extra large and has twin walk-in closets. The second floor laundry has a sink and folding counter. The finished basement has a bedroom/bath/playroom/storage.
Location
State MA
County Middlesex
Area South Natick
Zoning RSB
Direction Glen St to Waterview Lane. Home will be going on the empty lot to the left.
Rooms
Family Room Coffered Ceiling(s), Flooring - Hardwood, Open Floorplan, Crown Molding
Basement Finished
Primary Bedroom Level Second
Dining Room Flooring - Hardwood, Chair Rail, Wainscoting, Crown Molding
Kitchen Flooring - Hardwood, Dining Area, Pantry, Countertops - Stone/Granite/Solid, Kitchen Island, Exterior Access, Open Floorplan, Slider, Stainless Steel Appliances, Crown Molding
Interior
Interior Features Crown Molding, Closet/Cabinets - Custom Built, Pantry, Entrance Foyer, Mud Room, Play Room
Heating Forced Air, Natural Gas
Cooling Central Air
Flooring Tile, Carpet, Hardwood, Flooring - Hardwood, Flooring - Stone/Ceramic Tile, Flooring - Wall to Wall Carpet
Fireplaces Number 1
Fireplaces Type Family Room
Appliance Range, Dishwasher, Microwave, Refrigerator
Laundry Flooring - Stone/Ceramic Tile, Second Floor
Exterior
Garage Spaces 2.0
View Y/N Yes
View Scenic View(s)
Roof Type Shingle
Total Parking Spaces 2
Garage Yes
Building
Lot Description Cul-De-Sac
Foundation Concrete Perimeter
Sewer Public Sewer
Water Public
Schools
Elementary Schools Memorial
Middle Schools Kennedy
High Schools Natick High
Read Less
Bought with John F. Popp • Keller Williams Boston MetroWest
GET MORE INFORMATION




