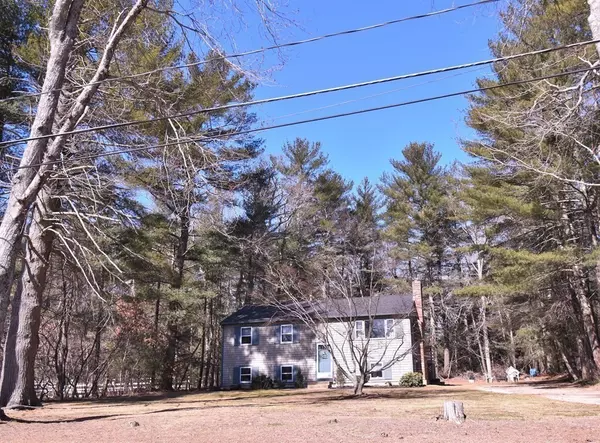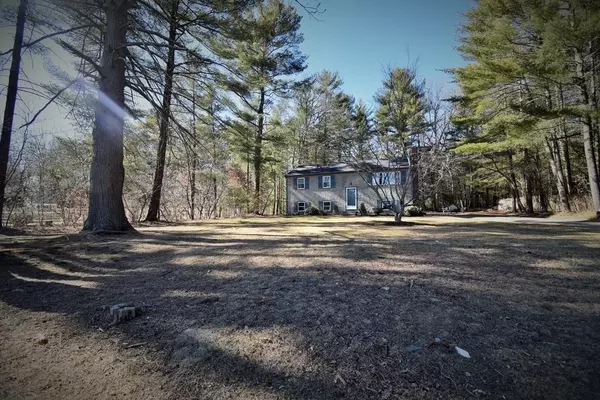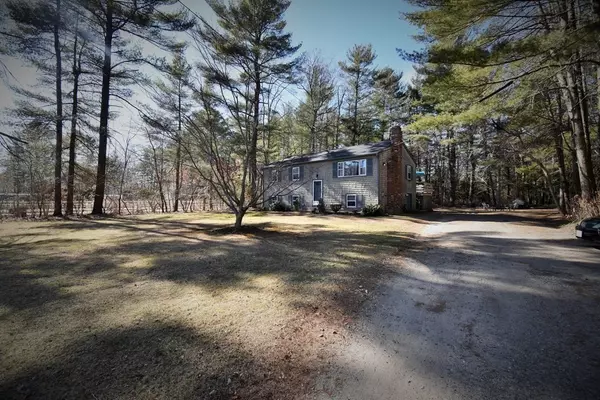For more information regarding the value of a property, please contact us for a free consultation.
144 Woodbine Avenue Hanson, MA 02341
Want to know what your home might be worth? Contact us for a FREE valuation!

Our team is ready to help you sell your home for the highest possible price ASAP
Key Details
Sold Price $417,500
Property Type Single Family Home
Sub Type Single Family Residence
Listing Status Sold
Purchase Type For Sale
Square Footage 1,477 sqft
Price per Sqft $282
MLS Listing ID 72799578
Sold Date 04/29/21
Style Raised Ranch
Bedrooms 3
Full Baths 1
Year Built 1984
Annual Tax Amount $4,181
Tax Year 2021
Lot Size 0.430 Acres
Acres 0.43
Property Description
Welcome Home! A Beautiful Raised Ranch wrapped in Stained Shingles, it's shutters, doors and trim of blue; set on this private flat lot hugged in trees! A Red Maple adorns the front yard, it has been said of the tree's foliage; "the color is so brilliant it almost looks false". Statements to be made of this home: "Meticulously cared for" & "Pride of ownership". Gorgeous hickory flooring thruout main level living space! The updated bathroom w/gorgeous marble like tiles &vanity top to match! A fireplace romanticizes, while the picture window brings in gorgeous light & sites of the yard into the living room! Eat in Kitchen reaches out onto the back deck to extend summertime dinners outside! The lower level finished into a great entertaining spot! Serve your guests from a wet bar open to areas large enough for many to watch a game, movies, play games&more! The Woodstove has heated the whole home when needed! Offers are due Monday the 22nd 2021 at 5pm; please, open until Tuesday!
Location
State MA
County Plymouth
Area Monponsett
Zoning 100
Direction Rte 58 to Woodbine. rte 27 to reed, pleasant and left on Woodbine
Rooms
Family Room Wood / Coal / Pellet Stove, Flooring - Wall to Wall Carpet, Wet Bar, Cable Hookup, Exterior Access
Basement Full, Partially Finished, Walk-Out Access, Interior Entry, Concrete
Primary Bedroom Level Main
Kitchen Flooring - Hardwood, Dining Area, Deck - Exterior, Exterior Access, Lighting - Overhead
Interior
Interior Features Closet, Center Hall, Entry Hall
Heating Forced Air, Natural Gas
Cooling Central Air
Flooring Tile, Carpet, Hardwood, Other, Flooring - Hardwood
Fireplaces Number 1
Fireplaces Type Living Room
Appliance Range, Dishwasher, Microwave, Gas Water Heater, Utility Connections for Gas Range, Utility Connections for Electric Dryer
Laundry In Basement, Washer Hookup
Exterior
Exterior Feature Rain Gutters, Garden, Other
Community Features Public Transportation, Walk/Jog Trails, Stable(s), Golf, Conservation Area, Public School, Other
Utilities Available for Gas Range, for Electric Dryer, Washer Hookup
Roof Type Shingle
Total Parking Spaces 8
Garage No
Building
Lot Description Level
Foundation Concrete Perimeter
Sewer Private Sewer
Water Public
Schools
Elementary Schools Hanson
Middle Schools Whitman Hanson
High Schools Whitman Hanson
Read Less
Bought with Ashley Crozier • Real Living Coastal Real Estate
GET MORE INFORMATION



