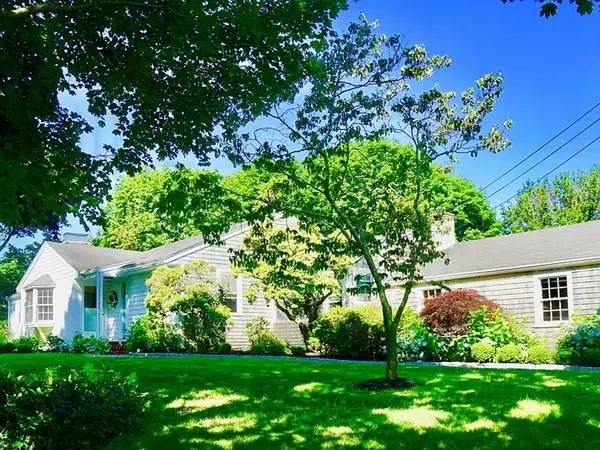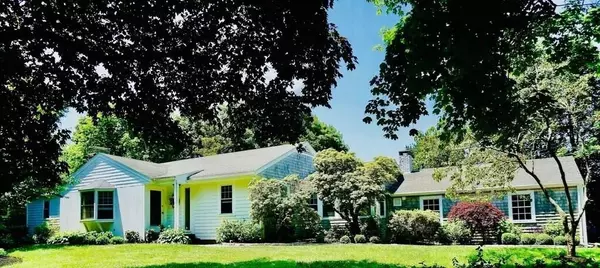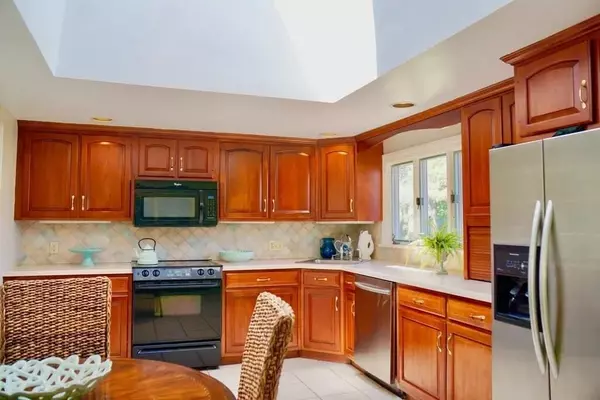For more information regarding the value of a property, please contact us for a free consultation.
603 Hatherly Rd Scituate, MA 02066
Want to know what your home might be worth? Contact us for a FREE valuation!

Our team is ready to help you sell your home for the highest possible price ASAP
Key Details
Sold Price $949,000
Property Type Single Family Home
Sub Type Single Family Residence
Listing Status Sold
Purchase Type For Sale
Square Footage 2,112 sqft
Price per Sqft $449
Subdivision Minot Neighborhood
MLS Listing ID 72716258
Sold Date 04/30/21
Style Ranch
Bedrooms 4
Full Baths 2
Year Built 1956
Annual Tax Amount $10,245
Tax Year 2020
Lot Size 0.350 Acres
Acres 0.35
Property Description
"Tween the Lights" in elegant Minot area 4 bedrooms, 2 bath single story on a private corner lot. Perfect for entertaining and steps to Hatherly Country Club and Tennis Courts, a short stroll to Minot Beach and 5 minutes to commuter rail. Master bedroom offers a large sitting room to make it a retreat. Living Room with fireplace built in cabinets and bow window, kitchen with cherry hard wood cabinetry and extended wear Corian counter tops with sky light and vaulted ceiling, sun room opens up to exterior deck overlooking perennial gardens and private yard; 2 Car attached Garage with recent upgrade of garage doors and shingle siding; energy efficient heat new Bunderas gas burner. Complete with nice workbench area with extensive built-in shelving and cabinetry. This property offers footprint remodel build-up for potential second story to provide Hatherly Golf Course, marsh and Cohasset Harbor views. New septic installed 2021.
Location
State MA
County Plymouth
Area Minot
Zoning RES
Direction Hatherly Road off Gannett Road, nearby Hatherly Country Club.
Rooms
Family Room Flooring - Stone/Ceramic Tile
Basement Crawl Space
Primary Bedroom Level First
Dining Room Flooring - Stone/Ceramic Tile
Kitchen Skylight, Vaulted Ceiling(s), Flooring - Stone/Ceramic Tile, Open Floorplan
Interior
Interior Features Sitting Room
Heating Baseboard
Cooling Window Unit(s)
Flooring Tile, Hardwood, Stone / Slate, Flooring - Hardwood
Fireplaces Number 1
Appliance Range, Dishwasher, Washer, Dryer, Electric Water Heater, Plumbed For Ice Maker, Utility Connections for Electric Range, Utility Connections for Electric Oven, Utility Connections for Electric Dryer
Laundry First Floor, Washer Hookup
Exterior
Garage Spaces 2.0
Community Features Public Transportation, Shopping, Medical Facility, Highway Access, House of Worship, Private School, Public School, T-Station
Utilities Available for Electric Range, for Electric Oven, for Electric Dryer, Washer Hookup, Icemaker Connection
Waterfront Description Beach Front, Ocean, 0 to 1/10 Mile To Beach, Beach Ownership(Private)
Roof Type Shingle
Total Parking Spaces 4
Garage Yes
Building
Lot Description Corner Lot, Wooded
Foundation Block
Sewer Private Sewer
Water Public
Architectural Style Ranch
Schools
Elementary Schools Wampatuck
Middle Schools Gates
High Schools Shs
Read Less
Bought with Mary Troupe • Compass
GET MORE INFORMATION



