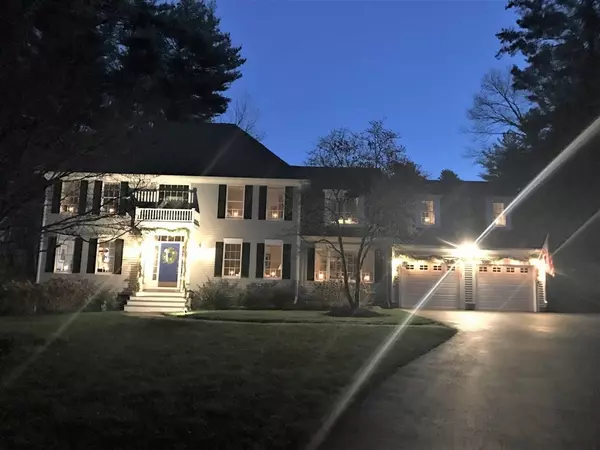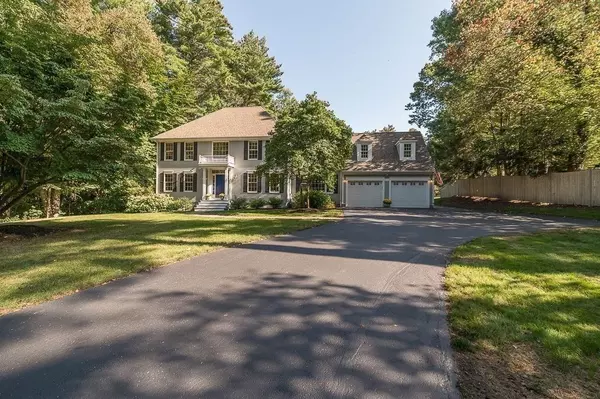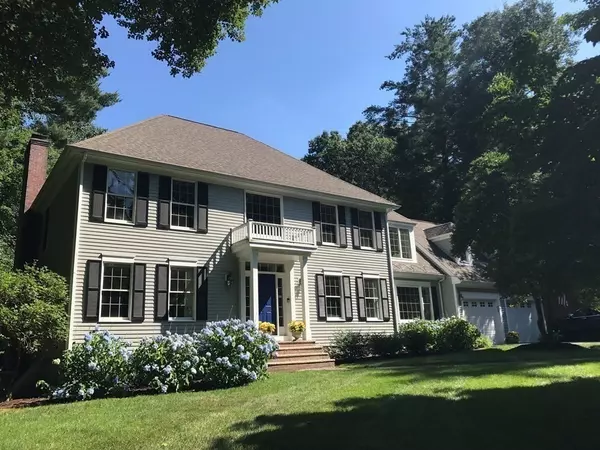For more information regarding the value of a property, please contact us for a free consultation.
184 Woodland Mead Hamilton, MA 01982
Want to know what your home might be worth? Contact us for a FREE valuation!

Our team is ready to help you sell your home for the highest possible price ASAP
Key Details
Sold Price $1,175,000
Property Type Single Family Home
Sub Type Single Family Residence
Listing Status Sold
Purchase Type For Sale
Square Footage 3,526 sqft
Price per Sqft $333
MLS Listing ID 72731861
Sold Date 04/30/21
Style Colonial
Bedrooms 4
Full Baths 2
Half Baths 1
HOA Fees $41/ann
HOA Y/N true
Year Built 1992
Annual Tax Amount $18,699
Tax Year 2020
Lot Size 1.680 Acres
Acres 1.68
Property Description
Coveted and private Woodland Mead feels far away from it all - yet is actually close to everything! This beautifully appointed Colonial offers casual and formal living spaces which include ideal work from home and remote learning options. Situated on a 1.68 acre professionally landscaped lot with mature plantings and perennial gardens, the main level includes a spacious light and bright 2016 renovated white kitchen with natural quartzite countertops and center island, SS appliances (including a Thermador 6 burner gas stove and double oven), dining room, living room, office, 1/2 bath and family room with fireplace. The laundry room keeps you organized with custom built-in cubbies. The 2nd level offers 4 bedrooms, 2 full baths and a large playroom. The lower level has a large playroom and plentiful unfinished space. Large deck, patio and plenty of room to play. Visit the Harvard Polo ponies as you enjoy a walk around this beautiful country lane.
Location
State MA
County Essex
Zoning Res
Direction Bay Road (Route 1A) or Highland Street to Asbury Street to Woodland Mead.
Rooms
Family Room Closet/Cabinets - Custom Built, Flooring - Hardwood, Wet Bar, Deck - Exterior, Open Floorplan, Recessed Lighting, Crown Molding
Basement Full, Partially Finished, Interior Entry, Bulkhead, Concrete
Primary Bedroom Level Second
Dining Room Flooring - Hardwood, Window(s) - Picture, Chair Rail, Lighting - Overhead, Crown Molding
Kitchen Closet/Cabinets - Custom Built, Flooring - Hardwood, Pantry, Countertops - Stone/Granite/Solid, Countertops - Upgraded, Kitchen Island, Open Floorplan, Recessed Lighting, Remodeled, Stainless Steel Appliances, Lighting - Pendant, Crown Molding
Interior
Interior Features Wet bar, Lighting - Overhead, Crown Molding, Recessed Lighting, Office, Play Room, Wet Bar, High Speed Internet
Heating Forced Air, Oil
Cooling Central Air
Flooring Flooring - Hardwood, Flooring - Wall to Wall Carpet
Fireplaces Number 1
Fireplaces Type Family Room
Appliance Oven, Dishwasher, Microwave, Countertop Range, Refrigerator, Washer, Dryer, Range Hood, Oil Water Heater, Tank Water Heater, Utility Connections for Gas Range, Utility Connections for Electric Oven, Utility Connections for Electric Dryer
Laundry Laundry Closet, Closet/Cabinets - Custom Built, Flooring - Hardwood, Countertops - Upgraded, Electric Dryer Hookup, Exterior Access, Recessed Lighting, Remodeled, Crown Molding, First Floor, Washer Hookup
Exterior
Exterior Feature Rain Gutters, Storage, Professional Landscaping, Garden
Garage Spaces 2.0
Fence Fenced
Community Features Public Transportation, Shopping, Pool, Tennis Court(s), Park, Walk/Jog Trails, Stable(s), Golf, Bike Path, Conservation Area, House of Worship, Private School, Public School, T-Station
Utilities Available for Gas Range, for Electric Oven, for Electric Dryer, Washer Hookup, Generator Connection
Roof Type Shingle
Total Parking Spaces 6
Garage Yes
Building
Lot Description Wooded, Easements, Gentle Sloping, Level
Foundation Concrete Perimeter
Sewer Private Sewer
Water Public
Architectural Style Colonial
Schools
Elementary Schools Hamilton-Wenham
Middle Schools Hamilton-Wenham
High Schools Hamilton-Wenham
Others
Senior Community false
Acceptable Financing Contract
Listing Terms Contract
Read Less
Bought with Deborah Terlik • Keller Williams Realty Evolution
GET MORE INFORMATION



