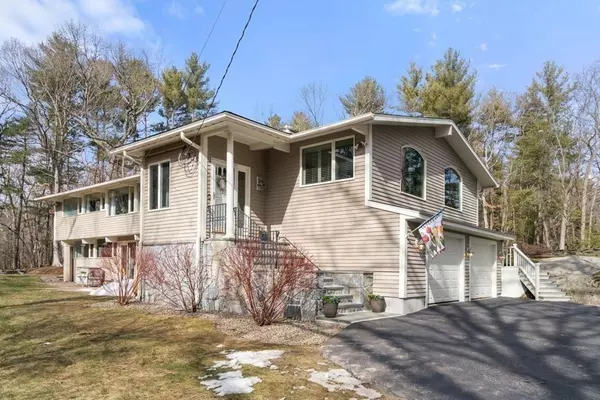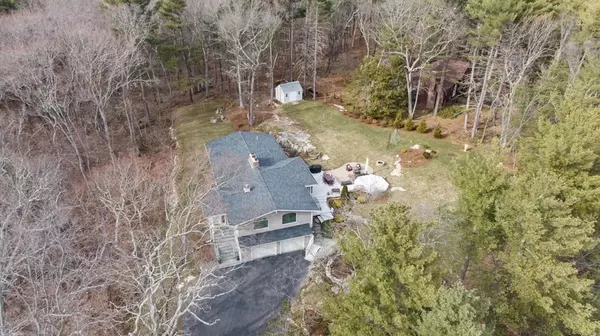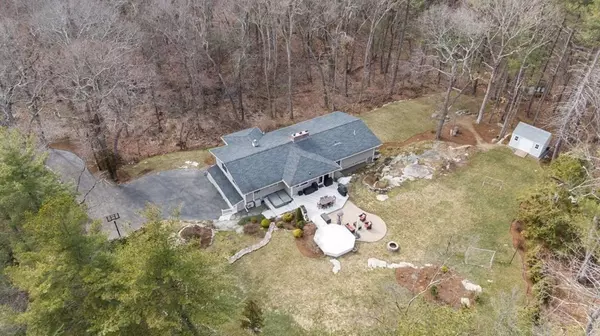For more information regarding the value of a property, please contact us for a free consultation.
700 Gay St Westwood, MA 02090
Want to know what your home might be worth? Contact us for a FREE valuation!

Our team is ready to help you sell your home for the highest possible price ASAP
Key Details
Sold Price $1,118,000
Property Type Single Family Home
Sub Type Single Family Residence
Listing Status Sold
Purchase Type For Sale
Square Footage 3,212 sqft
Price per Sqft $348
MLS Listing ID 72800484
Sold Date 04/29/21
Style Contemporary, Other (See Remarks)
Bedrooms 4
Full Baths 2
Half Baths 1
HOA Y/N false
Year Built 1964
Annual Tax Amount $12,781
Tax Year 2021
Lot Size 1.550 Acres
Acres 1.55
Property Description
Unique Westwood deck house situated on over 1.5 acres with a park like setting. The Deck House style of architecture has signature decking ceiling and exposed post and beam structure. The updated expanded Kitchen with island, granite countertops and stainless appliances has direct access to the expansive patio and yard. The main level offers generous sized rooms including, formal dining room, living room with a wood burning fireplace and a private master suite. The lower level offers a flexible floor plan with 3 additional bedrooms and family room. The mudroom/ laundry room leads to an attached 2 car garage. This contemporary home creates a space of relaxed elegance suited for family living and entertaining. Easy access to highways, shopping and schools. Showings by appointment only.
Location
State MA
County Norfolk
Zoning res
Direction High Street to Gay Street
Rooms
Basement Full, Finished, Walk-Out Access
Primary Bedroom Level First
Dining Room Flooring - Hardwood
Kitchen Beamed Ceilings, Flooring - Stone/Ceramic Tile, Deck - Exterior, Stainless Steel Appliances, Wine Chiller
Interior
Heating Baseboard, Oil
Cooling Ductless
Flooring Wood
Fireplaces Number 3
Fireplaces Type Family Room, Living Room
Appliance Oven, Countertop Range, Refrigerator, Wine Refrigerator, Oil Water Heater, Utility Connections for Gas Range
Laundry In Basement
Exterior
Exterior Feature Storage, Professional Landscaping
Garage Spaces 2.0
Community Features Public Transportation, Shopping, Park, Walk/Jog Trails, Public School
Utilities Available for Gas Range
Roof Type Shingle
Total Parking Spaces 2
Garage Yes
Building
Foundation Concrete Perimeter
Sewer Private Sewer
Water Public
Schools
Elementary Schools Hanlon
Middle Schools Thurston
High Schools Westwood
Others
Acceptable Financing Contract
Listing Terms Contract
Read Less
Bought with The Varano Realty Group • Keller Williams Realty
GET MORE INFORMATION



