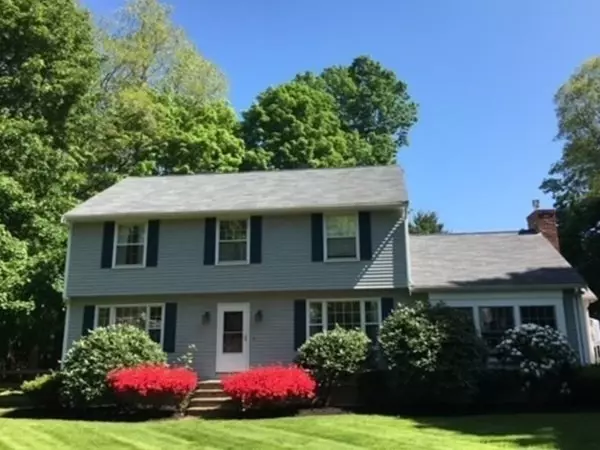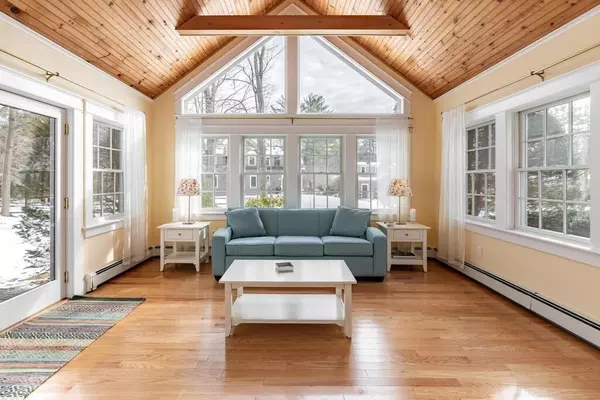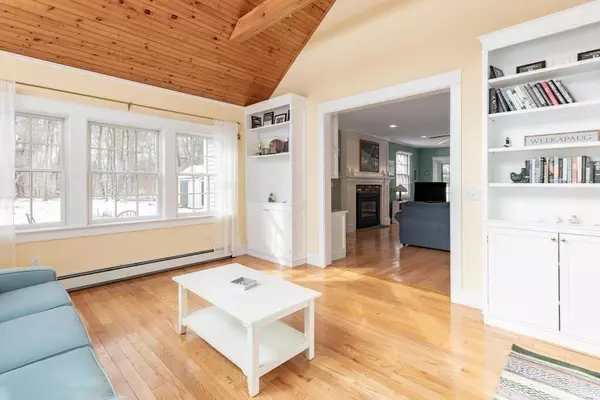For more information regarding the value of a property, please contact us for a free consultation.
2 Fairfield Dr Hamilton, MA 01982
Want to know what your home might be worth? Contact us for a FREE valuation!

Our team is ready to help you sell your home for the highest possible price ASAP
Key Details
Sold Price $805,000
Property Type Single Family Home
Sub Type Single Family Residence
Listing Status Sold
Purchase Type For Sale
Square Footage 2,460 sqft
Price per Sqft $327
MLS Listing ID 72783358
Sold Date 04/30/21
Style Colonial
Bedrooms 4
Full Baths 2
Half Baths 1
Year Built 1973
Annual Tax Amount $10,551
Tax Year 2020
Lot Size 0.510 Acres
Acres 0.51
Property Description
Unbeatable Location in one of Northshores most sought after communities. If your search requires a top-rated school system, direct commuter rail into Boston or plenty of space to work from home–your search is over! This in-town colonial tucked away on a private dead end street is walking distance to restaurants, shops, elementary school, newly renovated parks/swimming pool and conveniently located to the MBTA train stop. Meticulously cared for and upgraded this 4 bedroom, 2.5 bath home offers an expansive open floor plan including a modern eat-in kitchen that steps down to gleaming hardwood floors that guide into a cozy gas fire placed family room or a sun-drenched cathedral ceiling sunroom. Other features include master bath, formal dining room, 1st floor laundry, custom designed mudroom, built in bookshelves throughout, additional front to back living room/home office, large storage shed, level fenced in yard, 2 decks and a brand new septic system. Welcome home to Hamilton!
Location
State MA
County Essex
Area South Hamilton
Zoning R1A
Direction 1A to Walnut
Rooms
Family Room Ceiling Fan(s), Flooring - Hardwood, Open Floorplan, Recessed Lighting
Basement Full, Bulkhead, Sump Pump, Concrete, Unfinished
Primary Bedroom Level Second
Dining Room Flooring - Hardwood
Kitchen Flooring - Hardwood, Countertops - Stone/Granite/Solid, Kitchen Island, Open Floorplan, Recessed Lighting, Gas Stove
Interior
Interior Features Bathroom - Full, Bathroom - Tiled With Shower Stall, Bathroom - Half, Closet/Cabinets - Custom Built, Ceiling - Cathedral, Ceiling Fan(s), Recessed Lighting, Bathroom, Sun Room, Mud Room
Heating Baseboard, Natural Gas
Cooling Window Unit(s)
Flooring Tile, Carpet, Hardwood, Flooring - Hardwood, Flooring - Stone/Ceramic Tile
Fireplaces Number 1
Fireplaces Type Family Room
Appliance Range, Dishwasher, Microwave, Refrigerator, Washer, Dryer, Gas Water Heater, Utility Connections for Gas Range, Utility Connections for Gas Dryer
Laundry Dryer Hookup - Gas, Washer Hookup, First Floor
Exterior
Exterior Feature Storage
Fence Fenced
Community Features Public Transportation, Shopping, Pool, Tennis Court(s), Park, Walk/Jog Trails, Golf, Public School
Utilities Available for Gas Range, for Gas Dryer, Washer Hookup
Roof Type Shingle
Total Parking Spaces 6
Garage No
Building
Lot Description Cul-De-Sac
Foundation Concrete Perimeter
Sewer Private Sewer
Water Public
Architectural Style Colonial
Others
Acceptable Financing Seller W/Participate
Listing Terms Seller W/Participate
Read Less
Bought with Shannon Barror • Keller Williams Realty Evolution
GET MORE INFORMATION



