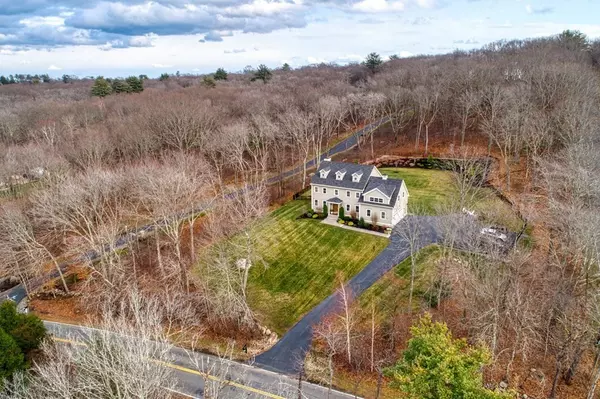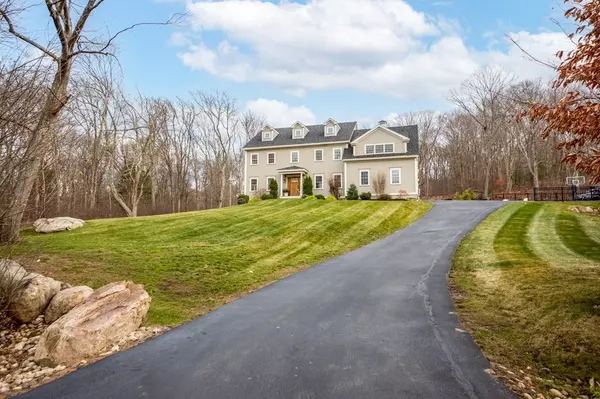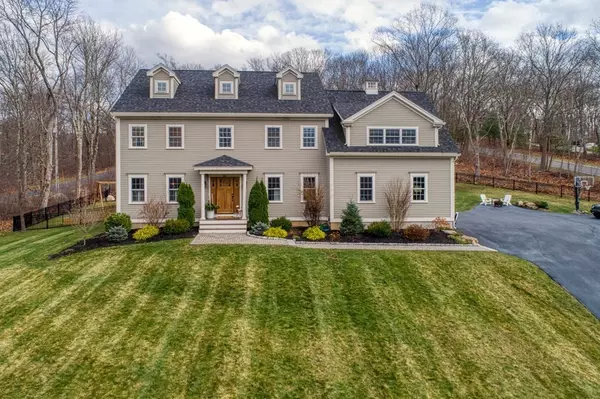For more information regarding the value of a property, please contact us for a free consultation.
311 Sagamore Street Hamilton, MA 01982
Want to know what your home might be worth? Contact us for a FREE valuation!

Our team is ready to help you sell your home for the highest possible price ASAP
Key Details
Sold Price $1,185,000
Property Type Single Family Home
Sub Type Single Family Residence
Listing Status Sold
Purchase Type For Sale
Square Footage 3,653 sqft
Price per Sqft $324
MLS Listing ID 72776357
Sold Date 04/30/21
Style Colonial
Bedrooms 4
Full Baths 3
Half Baths 1
HOA Y/N false
Year Built 2013
Annual Tax Amount $18,216
Tax Year 2020
Lot Size 1.960 Acres
Acres 1.96
Property Description
**Please do not show up without an appointment. You will not be granted access.** This spacious & young Colonial offers a unique combination of luxury turnkey living & a sought-after private setting. Built just 7 years ago, this beauty is perfectly balanced in size & scale. A striking kitchen exquisitely showcases the white granite/marble oversized island with seating, custom, soft-close cabinets, top of the line appliances & fixtures, & a stylish chevron subway tile backsplash. Effortlessly entertain, whether hosting formal gatherings in the dining & living rooms, or casual get-togethers in the kitchen, fireplaced family room, & fenced backyard. Upstairs find an uber-luxurious master suite with tray ceiling, custom walk-in closet, & en suite. 3 additional generous bedrooms, 2 with en suites round out this level. Enjoy a 37x28 bonus room on the 3rd floor. Nestled amid horse country, this home sits adjacent to ECTA trails & a ½ mile to the 525-acre Sagamore Hill Conservation area.
Location
State MA
County Essex
Area South Hamilton
Zoning RA
Direction Bay Road to Bridge Street to Sagamore Street
Rooms
Family Room Flooring - Hardwood, Balcony / Deck, French Doors, Exterior Access, Open Floorplan, Recessed Lighting, Remodeled, Crown Molding
Basement Full, Interior Entry, Unfinished
Primary Bedroom Level Second
Dining Room Flooring - Hardwood, Recessed Lighting, Crown Molding
Kitchen Flooring - Hardwood, Window(s) - Bay/Bow/Box, Countertops - Stone/Granite/Solid, Kitchen Island, Open Floorplan, Recessed Lighting, Remodeled, Stainless Steel Appliances, Gas Stove, Crown Molding
Interior
Interior Features Vaulted Ceiling(s), Crown Molding, Bathroom - Full, Bathroom - Double Vanity/Sink, Bathroom - Tiled With Shower Stall, Closet/Cabinets - Custom Built, Recessed Lighting, Entrance Foyer, Bathroom, Bonus Room, Wired for Sound
Heating Forced Air, Natural Gas
Cooling Central Air, Ductless
Flooring Wood, Carpet, Stone / Slate, Flooring - Hardwood, Flooring - Stone/Ceramic Tile, Flooring - Wall to Wall Carpet
Fireplaces Number 1
Fireplaces Type Family Room
Appliance Range, Dishwasher, Microwave, Refrigerator, Propane Water Heater, Tank Water Heaterless, Utility Connections for Gas Range, Utility Connections for Electric Dryer
Laundry Closet/Cabinets - Custom Built, Flooring - Stone/Ceramic Tile, Washer Hookup, First Floor
Exterior
Exterior Feature Professional Landscaping, Garden
Garage Spaces 2.0
Fence Fenced/Enclosed, Fenced
Community Features Walk/Jog Trails, Stable(s), Golf, Conservation Area, Private School, University
Utilities Available for Gas Range, for Electric Dryer, Washer Hookup
Waterfront Description Beach Front, Lake/Pond, Ocean, Beach Ownership(Public)
View Y/N Yes
View Scenic View(s)
Roof Type Shingle
Total Parking Spaces 8
Garage Yes
Building
Lot Description Cleared
Foundation Concrete Perimeter
Sewer Inspection Required for Sale, Private Sewer
Water Public
Architectural Style Colonial
Schools
Elementary Schools Hamilton Wenham
Middle Schools Miles River
High Schools Ham-Wen
Others
Acceptable Financing Contract
Listing Terms Contract
Read Less
Bought with Joseph Maher • Joe Maher Realty and Construction, LLC
GET MORE INFORMATION



